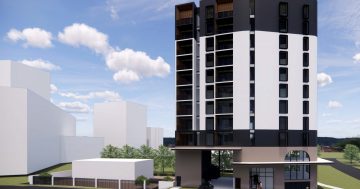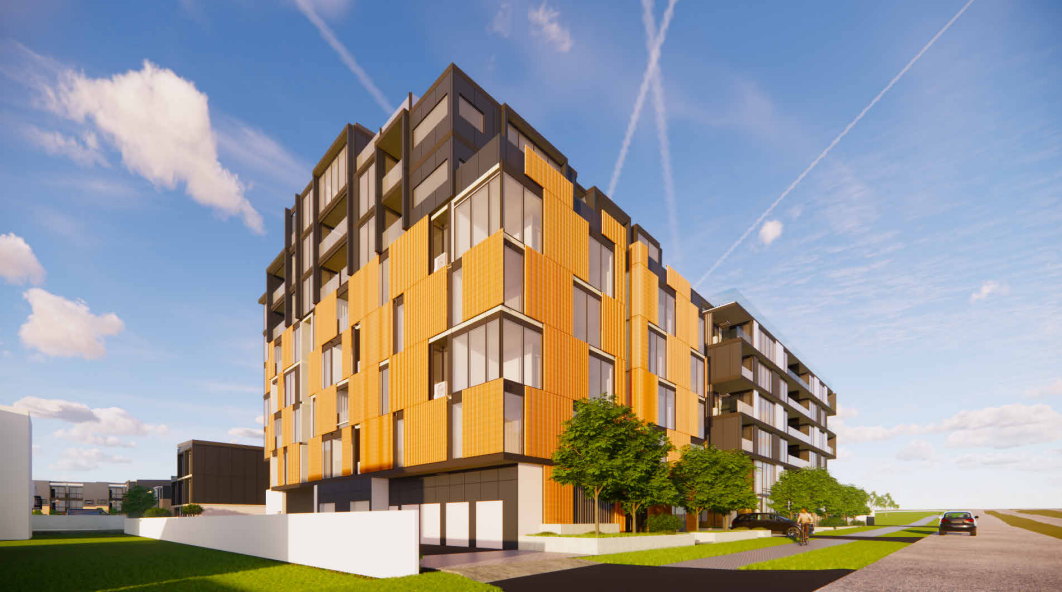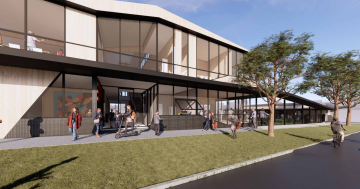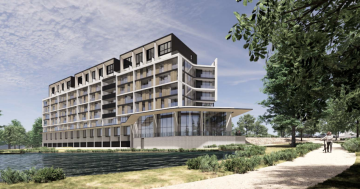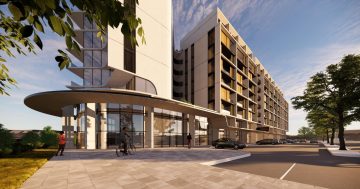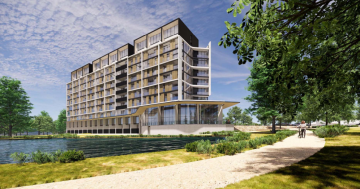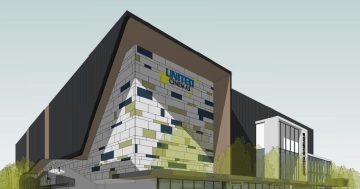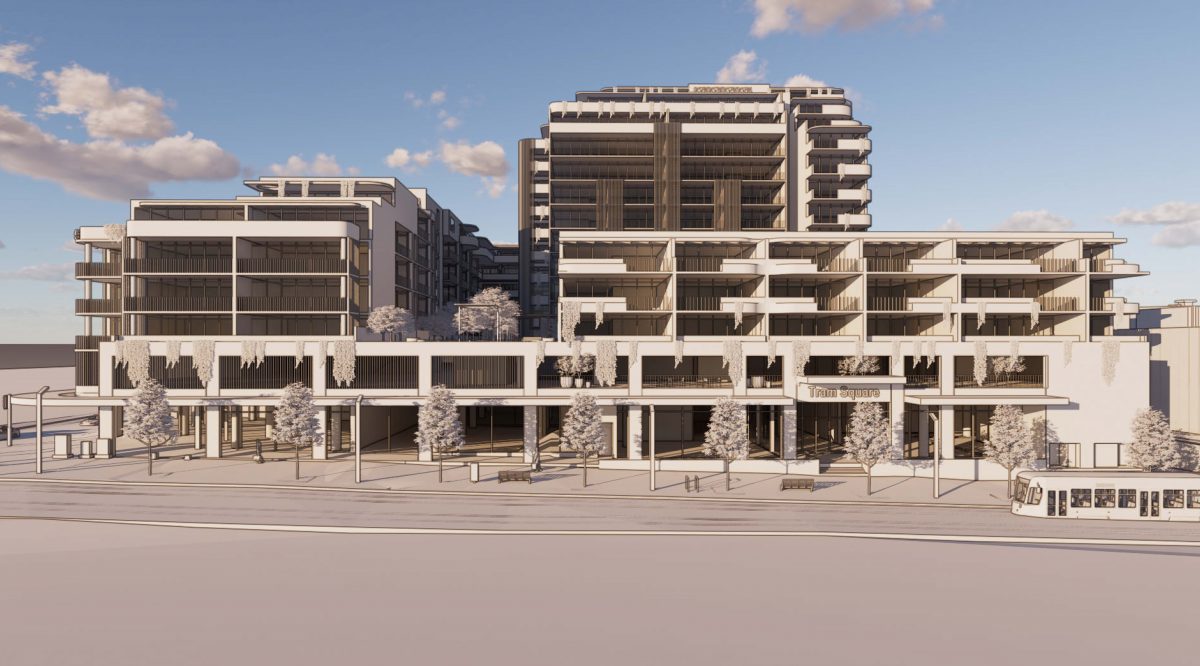
An artist’s impression of the planned development in the Gungahlin Town Centre. Photos: Oztal Architects.
A proposed mixed-use development in Gungahlin will add 280 apartments and a retail floor to a key area of the Town Centre.
A company named Tram Square Developments Pty Ltd has unveiled plans for the development on Block 4 Section 12 bordered by Hibberson, Kate Crace and Efkarpidis streets, with the Defence Housing Australia building and future cinema (Blocks 2 and 3 Section 12) to the west.
As the proponent’s name suggests, the site is on the light rail line and adjacent to its most central stop, connecting the Town Centre to the City.
“The development identifies and becomes a recognised destination point within the Town Centre,” the project website prepared by Canberra Town Planning says.
Now out for public consultation ahead of a development application, the plans from Oztal Architects show three buildings, the tallest of which is 14 storeys, sitting on a podium.
The ground floor will boast seven tenancies ranging from 145 sqm to 1190 sqm in size across about 3000 sqm of commercial and retail space, while apartments will start on Level 2 on the podium.
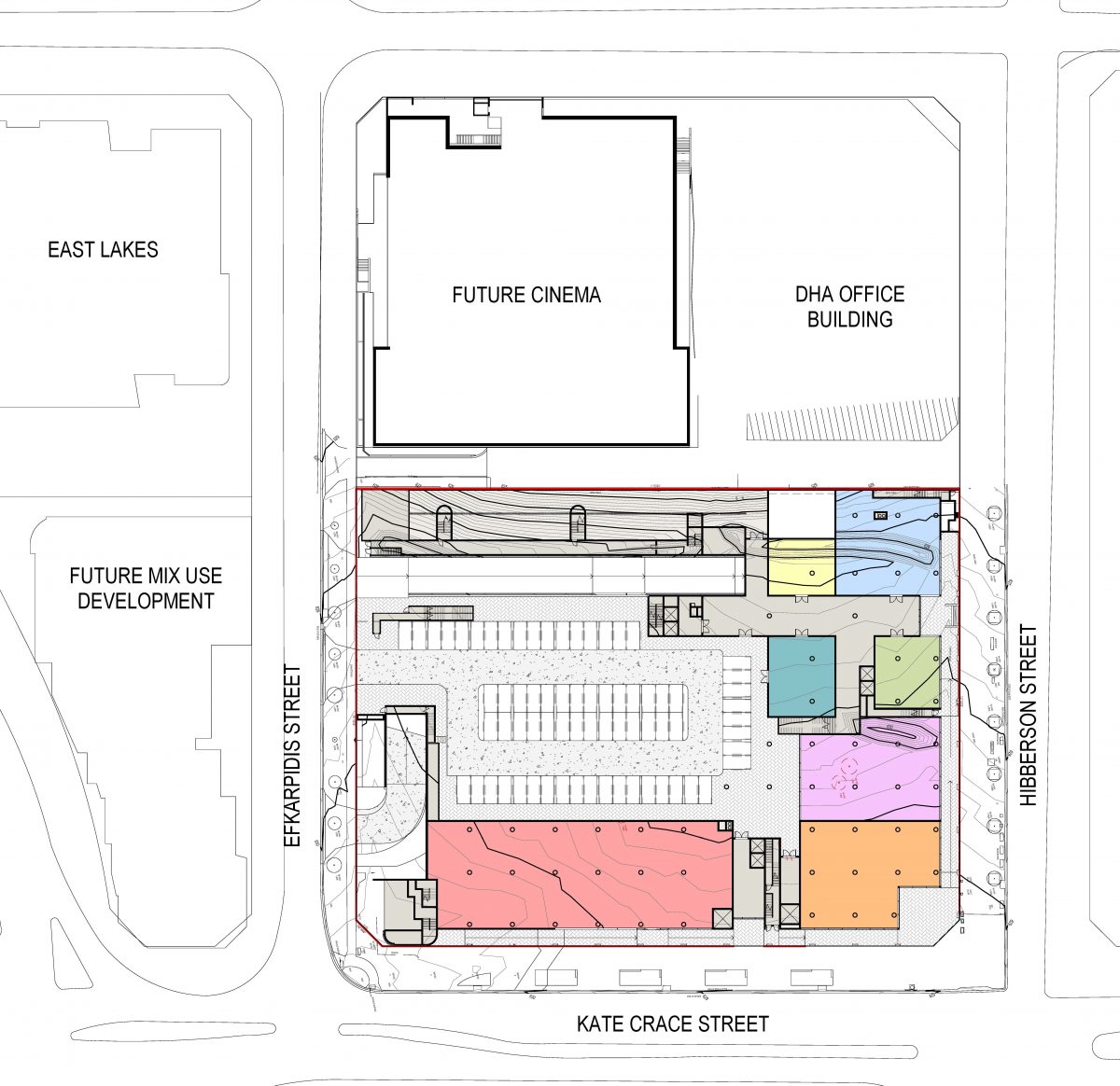
The site plan for the development, showing the ground-floor shops in colour.
The residential floors will contain a mix of one to three-bedroom units and penthouses.
They comply with solar access rules where living areas in a minimum 70 per cent of apartments receive no less than three hours of direct sunlight between 9 am and 3 pm on the winter solstice (21 June).
All balconies will be screened to ensure privacy for residents.
Another feature of the development will be an extensive landscaped area on Level 2 between the three buildings.
It will include shade trees, lawns and planters as well as a business lounge, outdoor kitchen and dining areas, kitchen garden and games facilities.
On Level 1, a 360 sqm community space and terrace are planned.
Awnings will provide cover for pedestrians on the development’s frontages.
“The proposed development includes commercial/retail at ground level that complements and completes a pivotal section of the ground plane of the Gungahlin Town Centre,” the website says.
“The uses activate the ground level particularly the interface with the tram line and stop that is flexible and adaptable to change.”
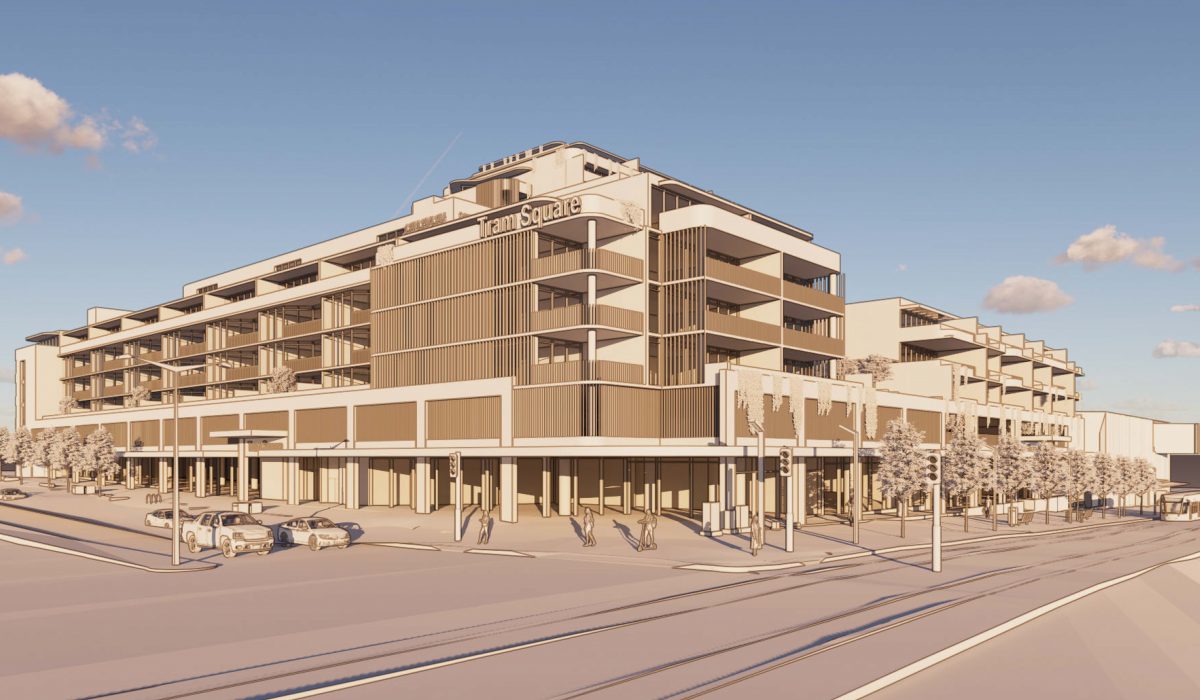
A corner view of the proposed development. Photo: Oztal Architects.
Parking for 578 vehicles, including 435 spaces for residents and 143 for shops and visitors, will be provided in the two-level basement and sections of the ground floor and Level 1, with access from Efkarpidis Street.
The website says the proposed development has been designed to deliver a high standard of amenity, retail space, provide a cohesive relationship with the surrounding area and activation of the ground-floor plane and the surrounding pedestrian spaces.
“The development intends to support the larger goal for Gungahlin to be an attractive and desirable place to live in the Town Centre context through quality unit designs, inclusion and finishes that are functional and appeal to people through generations.”
The nearby cycle network supports active travel, and the permeable landscape design provides recreation spaces for residents and visitors within the development.
Drop-in sessions are planned for Thursday, 8 December, from 5:30 – 6:30 pm. To register and learn more, visit the project website.
Original Article published by Ian Bushnell on Riotact.


