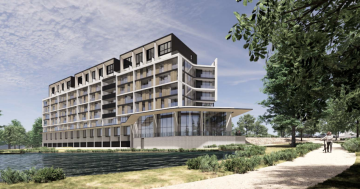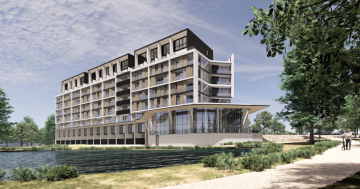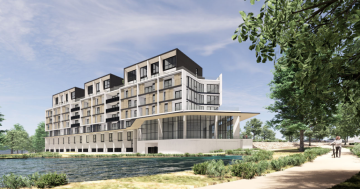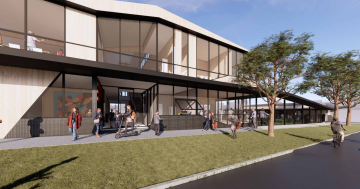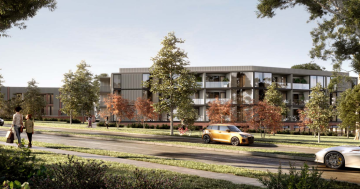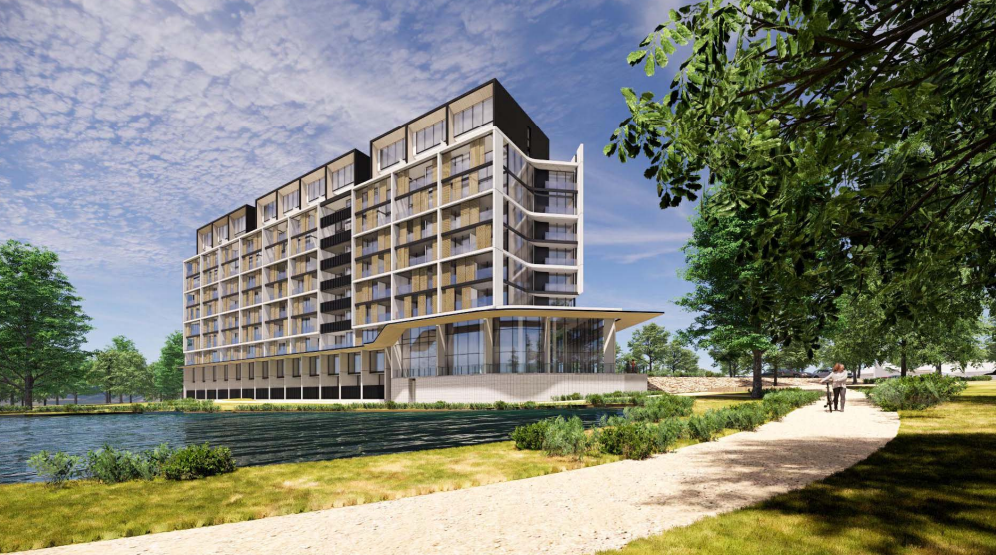
An artist’s impression of the proposed Casey apartments development. Image: Cox Architecture.
Plans for a nine to 11-storey development next to the Casey Group Centre have amplified calls for government action on Gungahlin’s struggling road network.
KG Capitol and JEGA, which operate Casey Market Town shopping centre, have lodged plans for the mixed-use, 219-unit tower on Block 9, Section 132 on Bentley Place near the Casey Pond.
The triangular-shaped complex will surround a courtyard and central atrium, with seven levels of residential units and two-storey three and four-bedroom sky terraces above the apartments. Sixty per cent of the units will have two bedrooms.
A lower ground floor will have some parking and units fronting the open space to the northeast and Casey Pond, while an upper ground floor will have commercial units facing the shopping precinct car park and provide most of the services for the building.
Overall, 450 parking spaces are required for residents, commercial tenancies and visitors, but the basement will only have 364, with the rest having to use the centre car park next door.
The development will also feature sustainability measures, including rooftop solar, electric vehicle charging, moveable facades to provide shade, passive ventilation, thermal insulation and thermal breaks, low VOC paints, and energy and water-efficient appliances.
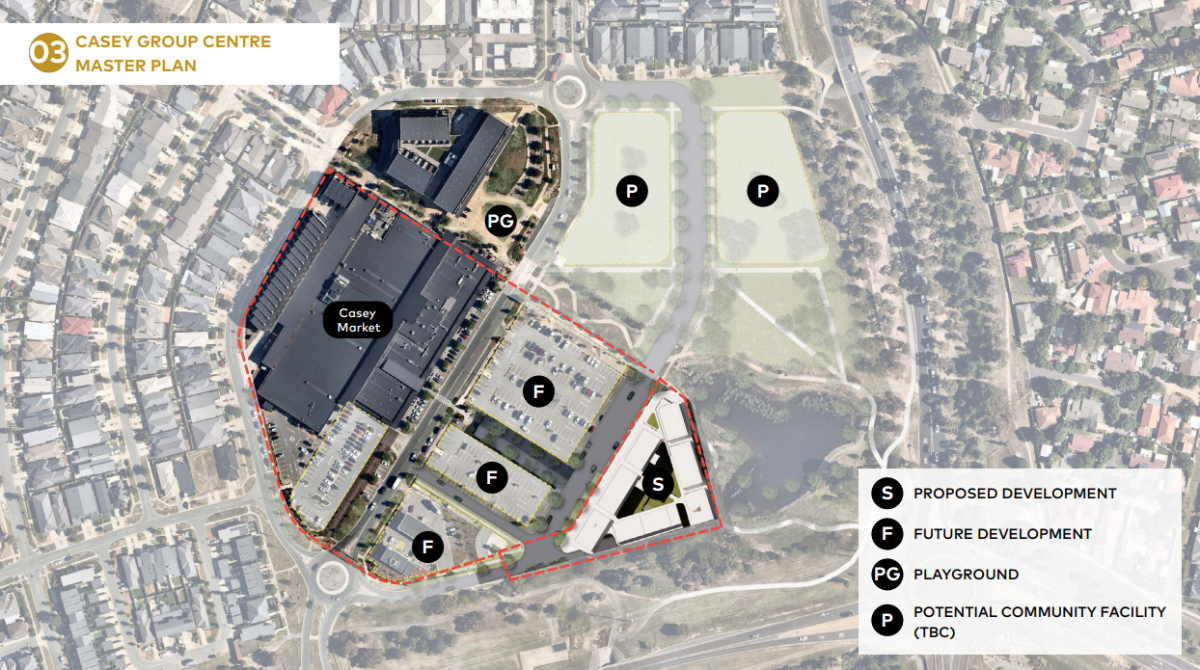
The Casey Group Centre master plan shows the triangular-shaped development. Photo: Plan It Strategic.
The $60 million development is designed to integrate with the Casey shops, but there are also community concerns that it is too big for a group centre.
Gungahlin Community Council president Henley Samuel said the current infrastructure would struggle to cope with a further 500 residents.
Mr Samuel said key roads – Gungahlin Drive, Horsepark Drive and Clarrie Hermes Drive – were already congested at peak times, particularly with two schools nearby and desperately needed duplication.
He said a roundabout near the site was regularly logjammed in the morning peak, with traffic backed up for kilometres and drivers resorting to rat-running through suburban streets to save time.
“I can’t imagine how much extra pressure this is going to put on the current infrastructure,” he said.
The DA’s traffic report acknowledges that nearby intersections are nearing capacity and recommends the government undertakes its own studies.
Mr Samuel said infrastructure was not keeping pace with Gungahlin’s population growth and the area was full of car-dependent young families.
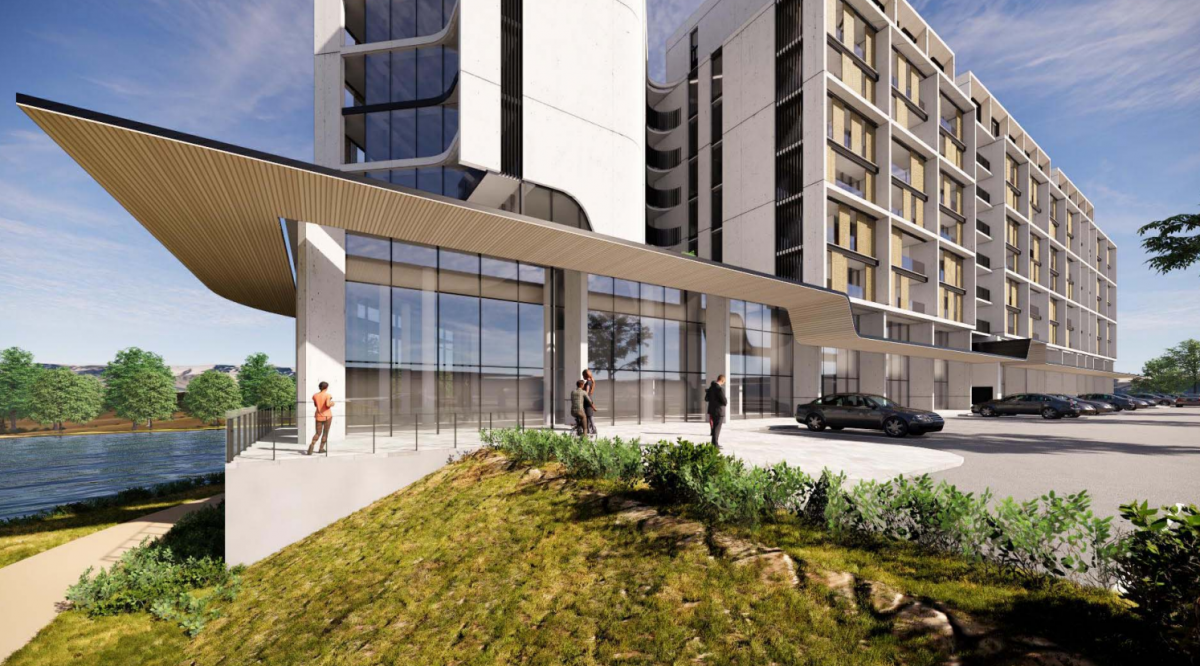
Another view of the proposed development. Image: Cox Architecture.
The new suburbs of Taylor and Jacka were progressing and the Gold Creek aged care development was also in the works.
He said the government was not proactive about this and was always putting the cart before the horse.
“Every time you take this to the government, they all talk about the light rail, but they don’t understand the light rail only goes from the Town Centre to the city. What about the rest of Gungahlin?” he asked.
Mr Samuel said the nine and 11-storey development was also inappropriate for a group centre and more suited to a town centre.
“It’s going to change the flavour of the centre,” he said.
Casey residents were not happy about it, he said, adding they would not have expected such a development when they bought into the area.
Mr Samuel was also sceptical about the commercial component of the development.
“The most abused term is mixed-use. They put a coffee shop on the ground floor to tick the box,” he said.
Plan It Strategic’s Kip Tanner said Group Centres sit between Local and Town centres in the retail hierarchy. Therefore, it would be reasonable to expect building heights within this range.
“The recently adopted Concept Plan for the Molonglo Group Centre provides for buildings up to 16 storeys,” he said.
“The subject site in Casey is well suited to a taller building because it is not adjacent to any existing residential development, so will not result in overshadowing or other adverse impacts that can be associated with taller buildings.
“The subject site in Casey is well suited to a taller building because it is not adjacent to any existing residential development, so will not result in overshadowing or other adverse impacts that can be associated with taller buildings,” he said.
Mr Tanner said the developer would be doing what it could to minimise the traffic impacts associated with the development.
“One of the main justifications for higher density development at group centres is that the residents will not need a car for many of their routine journeys – they can just walk to the shops and hence not contribute to congestion,” he said.
“Our traffic assessment and observations support the community’s assertions that there are some broader network issues in North Gungahlin for the ACT Government to consider.”
The DA is open for comment until 27 February.
Original Article published by Ian Bushnell on Riotact.




