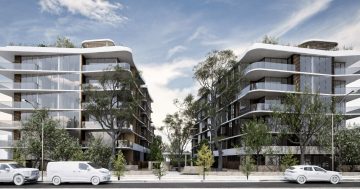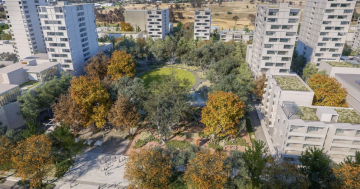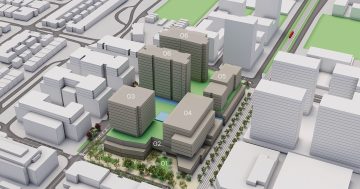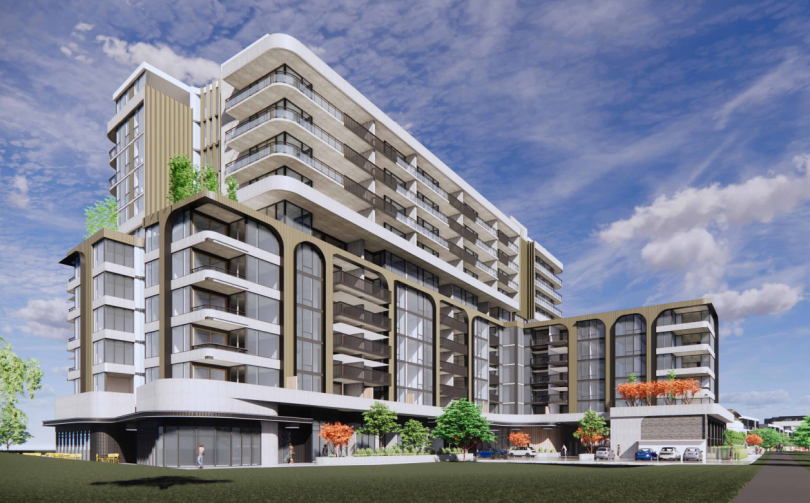
An artist’s impression of Core Developments’ Gungahlin Town Centre proposal, from Camilleri Way. Images: Judd Studio.
A large mixed-use development proposed for the southern edge of the Gungahlin Town Centre will now include a second apartment building offering “cold-shell” units that allow buyers to design their interior and layout.
Core Developments had originally proposed 329 dwellings for the corner of Camilleri Way and Manning Clarke Crescent (Blocks 5 & 6 Section 249 ) in a mix of townhouses and apartments that transition from low to high density from east to west, an approach that the Gungahlin Community Council praised.
But the proponent has revised the design in its development application in response to feedback from the National Capital Design Review Panel, which recommended a more balanced transition from low to high density areas and greater diversity of dwelling types.
The result is the seven-storey building, which will also be a marker building, on the corner of Camilleri Way and Manning Clarke Crescent, the Town Centre boundary.
It will offer nine cold-shell units that are completely unfinished, offering a blank canvas for buyers.
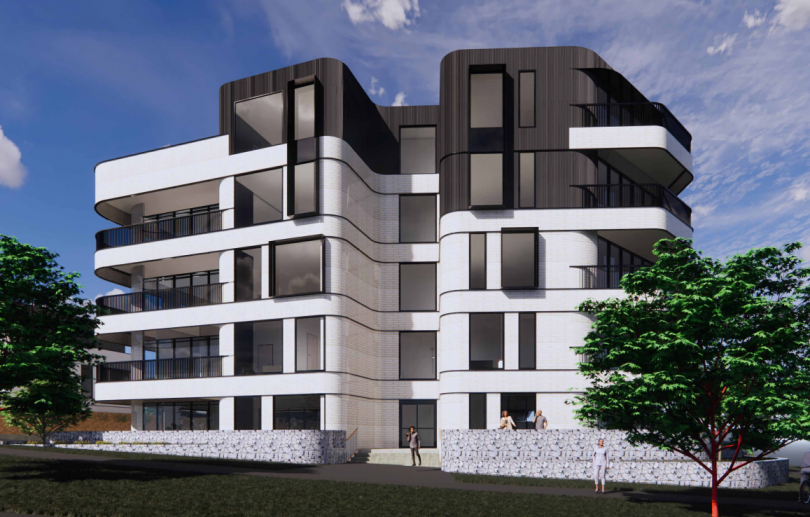
The cold-shell apartment building on the Core Developments Gungahlin Town Centre proposal on the corner of Camilleri Way and Manning Clarke Crescent.
A Core Developments spokesperson said this cold-shell residential offering was believed to be the first of its kind in the ACT, delivering a level of customisation not seen before.
The unit came with the usual services connected but buyers would be able to choose their own general floor layout, finishes, and fixtures, with guidance to ensure compliance, the spokesperson said.
“In this instance buyers will be given the opportunity to work closely with the project architect and interior designer to create an apartment that meets their specific wants and needs, which the developer and builder will then construct and fit out and complete ready for occupation,” the spokesperson said.
“We will have some example floor plans and interior schemes available that may give purchasers a few ideas to incorporate in their tailor-made apartment.”
The Core spokesperson said the company want to offer something different and give buyers the opportunity to design their own apartments so they suited their exact needs and expectations while providing some flexibility.
“We recognise that sometimes some apartments may not suit everyone’s needs,” the spokesperson said. “For example, a downsizer may not want three bedrooms but may want to have more generous living areas. However, a young family or young couple may want more bedrooms or bathrooms.”
The other main apartment building, stepped so it rises from nine to 12 storeys, is on the western boundary, fronting a linear park that the Suburban Land Agency has plans for, and the Mulanggari Grasslands.
There are slightly fewer townhouses in the new dwelling mix which totals 323, comprising 87 two to three storey townhouses and 236 apartments, of one to four bedrooms, while ground floor commercial space has also been expanded to 690 square metres from the original 500.
The DA says the commercial areas are expected to be used for hospitality businesses that can make the most of the family-friendly setting fronting the linear park.
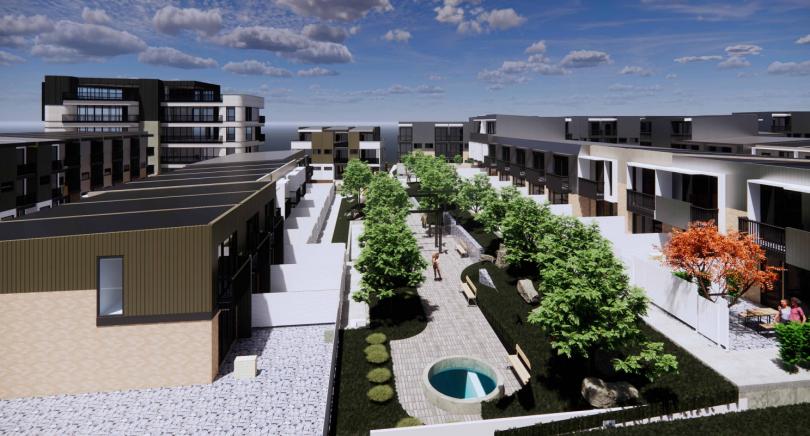
A central view showing one of the two plazas.
The development, designed by Judd Studio, also includes a range of communal open spaces for residents including barbecue facilities, dining areas and co-working spaces, as well as two landscaped plazas with deep-rooted shade trees and permeable paving.
It has also been oriented to make the most of views across the Mulanggari Grasslands, which are directly south of the sites.
Other changes include one obvious entry to the townhouses, their rear entries have been transformed into rear courtyards to provide more private open space and an internal service laneway has been added for loading and unloading goods.
A separate DA for the basement parking proposes 541 car spaces including 44 adaptable/accessible and 18 motorcycle spaces, with access via two driveways off Camilleri Way.
The townhouses will have individual garages within the basement and there will be a further 13 surface parking spaces.
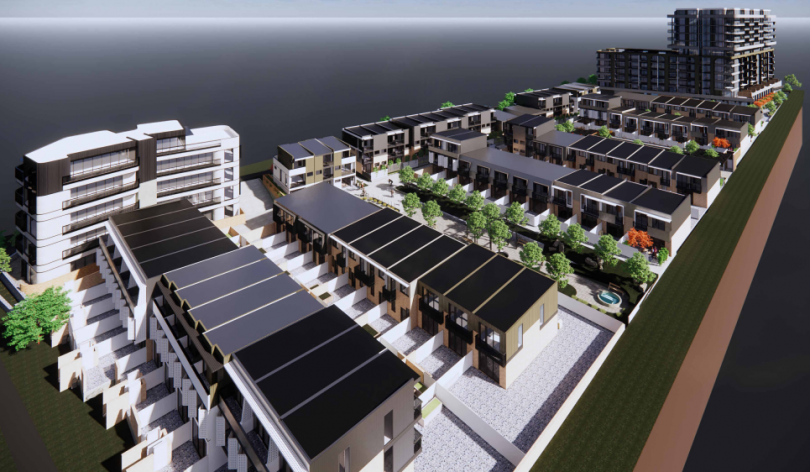
An overview of the development showing the two balancing marker buildings.
Cyclists will have 275 secure bicycle parking spaces, including 30 lockers within the ground floor of the main apartment building and 245 secure storage areas throughout the basement, as well as 11 hoops outside entrances. There will also be end of trip facilities.
The traffic report says the development will generate about 120 vehicle trips during the morning peak hour and 132 trips during the evening peak, significantly less than previously assumed as part of the strategic planning for the Town Centre.
Comments on the DA close on 7 February.
Original Article published by Ian Bushnell on Riotact.




