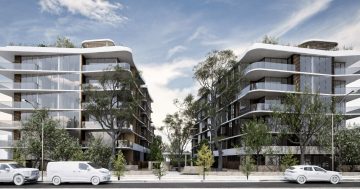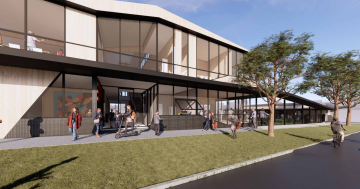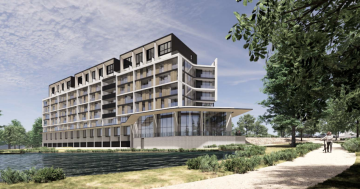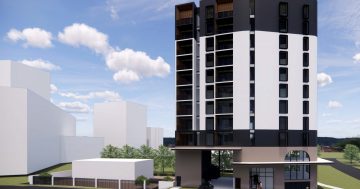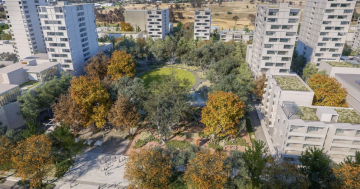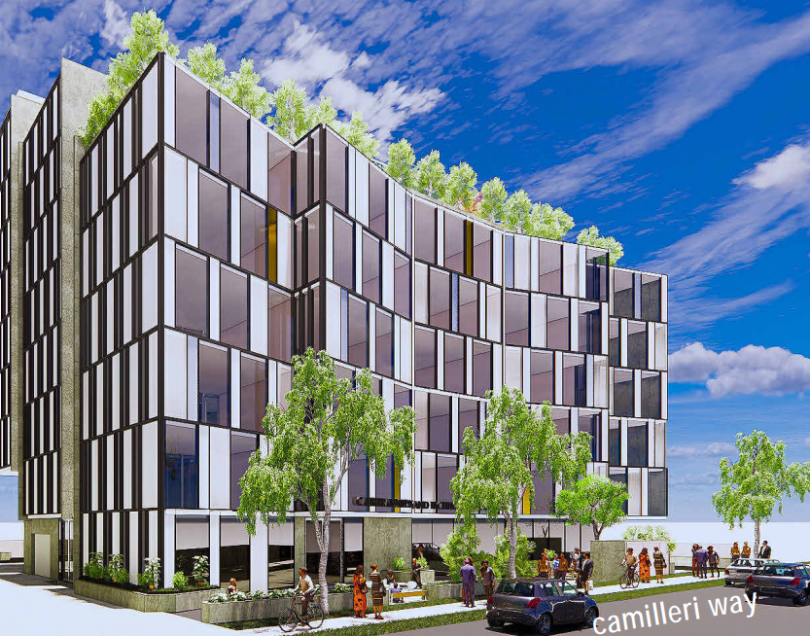
An artist’s impression of the proposed training building for Canberra Business and Technology College. Images: Judd Studio.
A Canberra training college has unveiled its plans for a new vertical campus in a mixed-use development in the Gungahlin Town Centre.
It will include plans to develop two buildings side by side on the corner of Gungahlin Place and Camilleri Way (Block 4, Section 246).
The buildings will include ground-floor commercial tenancies, a new training facility, a restaurant, serviced accommodation and apartments.
In May, the college bought two blocks in the Town Centre for $5.1 million and $4.2 million as part of expansion plans.
At the time, college operator Akhilesh Arora said the smaller block (Block 12, Section 249) was earmarked for a cyber security campus.
Canberra Business and Technology College operates four sites – two in the city, one in Belconnen and one in Gungahlin, and is looking to expand, especially as international borders reopen.
It offers courses on management, business, commercial cookery, intensive English language, painting and decorating, carpentry, and building and construction courses to a mix of 60 per cent domestic and 40 per cent international students.
It has also applied to be a higher education provider so it can train cyber security professionals.
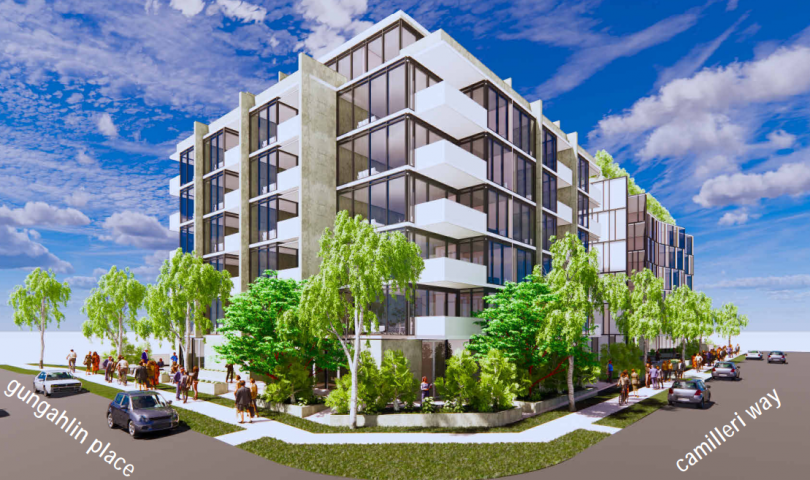
The proposed mixed-use apartment block.
Mr Arora said in May that the business hoped to meet the intense demand for chefs in the hospitality industry and the Federal Government’s desire for 18,000 cyber security professionals to be trained over the next five years.
The college plans to consolidate its vocational course on one site but still intends to retain its other sites.
This proposal is at the pre-development application stage. Canberra architects Judd Studio is designing the development and early plans are available for community consultation.
Building 1 will front Camilleri Way, rise to nine storeys and include ground floor commercial units and a new training facility for about 500 students, including administration offices, training rooms, counselling spaces, computer lab and a student lounge/common room.
There will also be serviced apartments at the top levels, with an outdoor terrace and a rooftop terrace restaurant for hospitality training overlooking the Mullanggari Grasslands Nature Reserve.
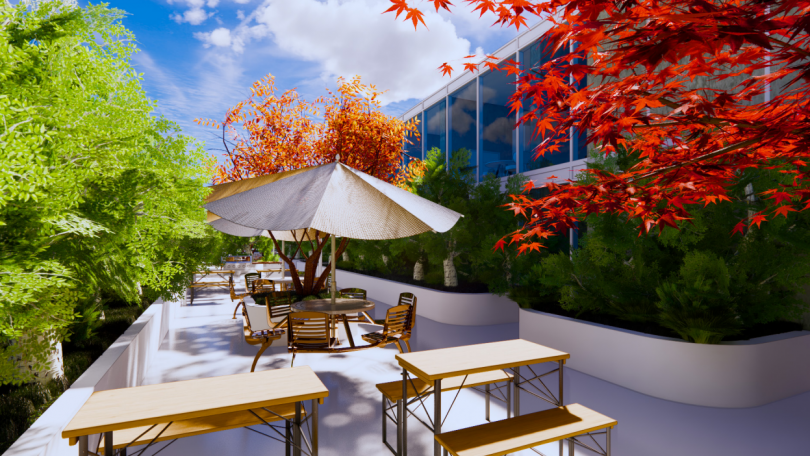
The proposed outdoor terrace for the serviced apartments.
The eight-storey second building will also have ground-floor commercial tenancies, with a mix of one to four-bedroom apartments and affordable housing above.
It will address Gungahlin Place, have views across to the west and south over landscape and gums.
The upper portions of both buildings will be stepped back from the street.
The overall development will have basement parking with access from Camilleri Way.
A green edge is proposed for the site with areas of deep-rooted planting, and 74 per cent of apartments will have more than three hours of midwinter sunlight.
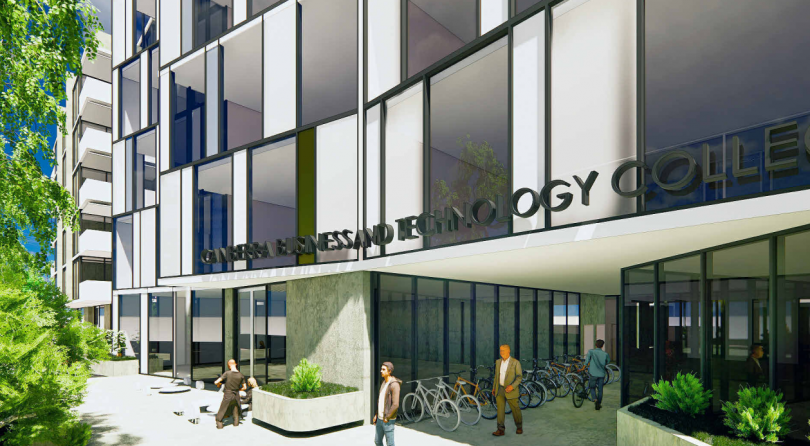
The main entrance to the training building.
Judd Studio has presented plans to the Gungahlin Community Council and the National Capital Design Review Panel and, after feedback, has continued to refine the design.
Council president Peter Elford said the community organisation was thrilled with the proposal and the value it would add to the Town Centre.
He said there was good amenity through the proposal, and it wasn’t just a giant box.
“It’s creating a reason to come to Gungahlin. We just need to see more of it,” he said
It will present the updated project to the community in two virtual sessions on Tuesday, 9 November and Monday, 15 November.
Mr Arora was approached for comment.
To learn more and provide feedback visit the Judd Studio website.
Original Article published by Ian Bushnell on The RiotACT.




