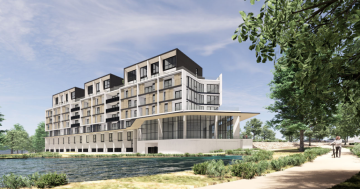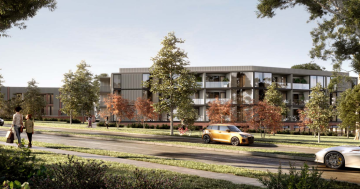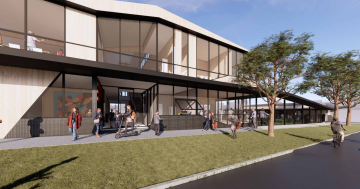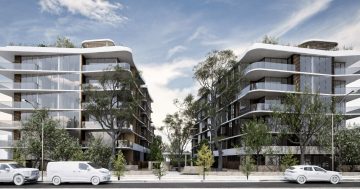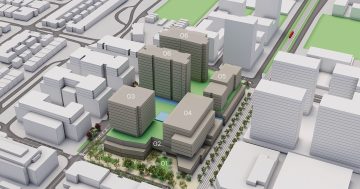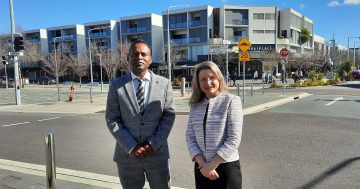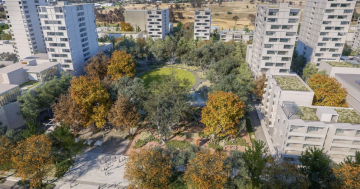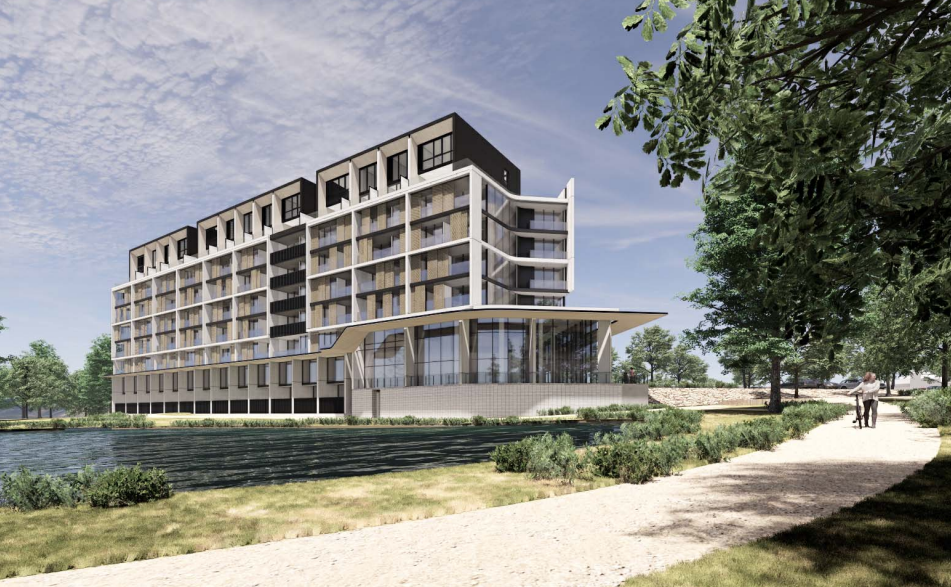
The scaled-back Casey tower has been reduced by two storeys and 49 apartments. Image: Cox Architecture.
The developers of a major apartment project proposed for a site next to the Casey Group Centre have scaled back their plans after the planning authority rejected the development application mainly because it would be a case of overdevelopment.
KG Capitol and JEGA, which operate Casey Market Town shopping centre, submitted a DA application in February for the mixed-use, 219-unit tower on Block 9, Section 132 on Bentley Place near the Casey Pond.
It was to rise 11 storeys, but according to a Reconsideration lodged by Planit Strategic, the developers have lopped two storeys from the middle layers of the building.
“This retains the ground floor commercial uses and the two-storey rooftop terraces but removes two floors of apartments,” the Reconsideration says.
A lower ground floor will have some parking and units fronting the open space to the northeast and Casey Pond, while an upper ground floor will have commercial units facing the shopping precinct car park and provide most of the services for the building.
The triangular-shaped complex will still surround a courtyard and central atrium.
The number of dwellings proposed is reduced by 49, from 219 to 170.
No changes to the basement are proposed, leaving 364 spaces, which the Reconsideration says is generous and will only mean 35 of the available 160 vacant off-site spaces will be needed.
The original requirement was 450 parking spaces for residents, commercial tenancies and visitors, with some having to use the centre car park next door.
Adding more than 200 units to Casey had prompted concerns from the Gungahlin Community Council about the extra load on an already taxed road system.
President Henley Samuel said at the time that the current infrastructure would struggle to cope with a further 500 residents.
Mr Samuel said key roads – Gungahlin Drive, Horsepark Drive and Clarrie Hermes Drive – were already congested at peak times and desperately needed duplication, particularly with two schools nearby.
He said a roundabout near the site was regularly logjammed in the morning peak, with traffic backed up for kilometres and drivers resorting to ‘rat-running’ through suburban streets to save time.
The $60 million development was designed to integrate with the Casey shops, but there were also community concerns that it was too big for a group centre, something the developers questioned given there are no neighbouring residential properties.
The size of the original proposal also impacted other requirements related to setbacks, landscaping, tree planting, plot ratio, amenity and traffic and noise.
Some of these have now been addressed by reducing the size of the building but also with proposed extra plantings and updated traffic and noise reports.
“The reduction in height of the building has a corresponding reduction in potential impacts such as visual impact and contribution to traffic and parking demand, which were the main concerns of the community,” the Reconsideration says.
However, the developers insist that there is a high level of amenity, including landscaped open spaces within the atrium.
They have addressed concerns about the ground floor units being more like residential apartments, which are not allowed, saying these spaces would be ideal for small consulting firms, advisors, or counsellors.
The development will also feature sustainability measures, including rooftop solar, electric vehicle charging, moveable facades to provide shade, passive ventilation, thermal insulation and thermal breaks, low VOC paints, and energy and water-efficient appliances.
Comments on the Reconsideration are open until 29 September.
Original Article published by Ian Bushnell on Riotact.




