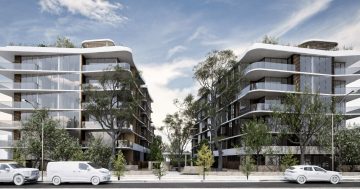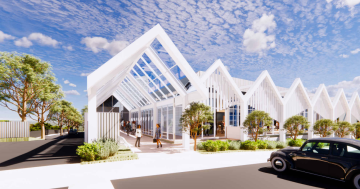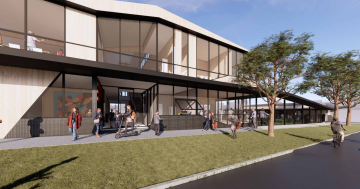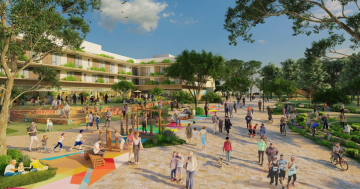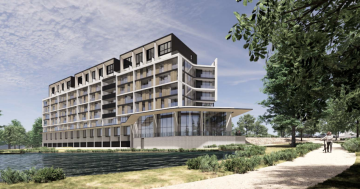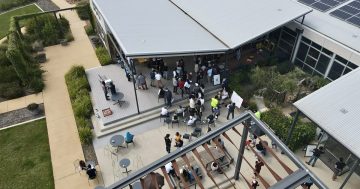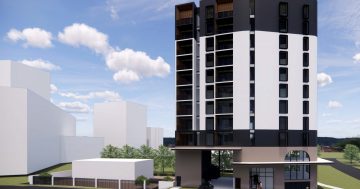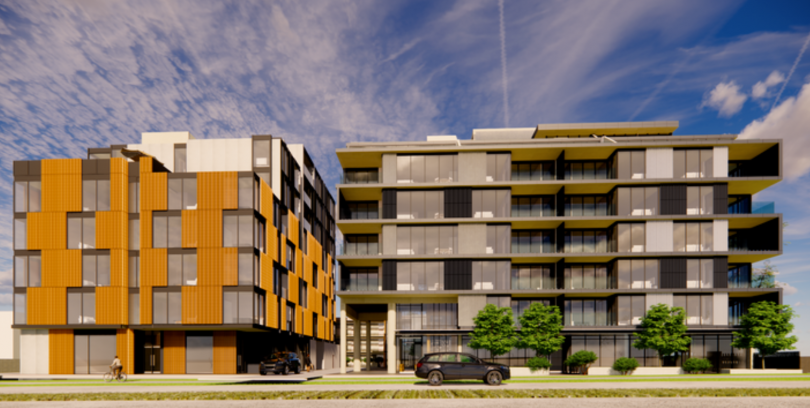
An artist’s impression of The Valley Avenue development in Gungahlin. Image: Judd Studio.
A Canberra training college has unveiled plans for a major mixed-use development in Gungahlin that will include a hotel and serviced apartments for student accommodation.
Architect Judd Studio has released Canberra Business and Technology College’s plans for community consultation ahead of a development application.
The college last month lodged a development application for its new Gungahlin campus on the corner of Gungahlin Place and Camilleri Way (Block 4, Section 246).
It offers courses on management, business, commercial cookery, intensive English, painting and decorating, carpentry, and building and construction for a mix of 60 per cent domestic and 40 per cent international students.
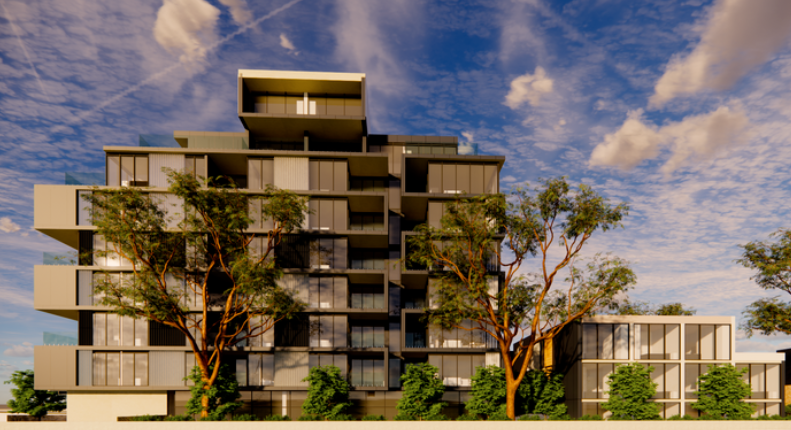
A side view of the development showing the hotel (right).
It also plans to offer cyber security courses to meet government demand.
The three-building proposal at the eastern end of The Valley Avenue (Block 12 Section 249) in the Town Centre includes 950 square metres of ground-floor commercial tenancies, a 56-room hotel, 48 serviced apartments and 75 residential apartments.
Zoned CZ5, the 4863sqm site is on a cycle route and within walking distance of the main shopping centre and light rail.
The buildings will surround a central courtyard. The apartment buildings facing The Valley Avenue will rise up to eight and nine storeys. The hotel across the rear of the block will be a long, low-set building of two to three storeys so neighbouring townhouses will not be overshadowed and still receive as much sunlight as possible.
The taller building will also taper from The Valley Avenue towards the south to reduce its shadows.
Judd Studio says the apartments will be a mix of one, two and three bedrooms and provide a diversity of living options near parks, playgrounds and grasslands.
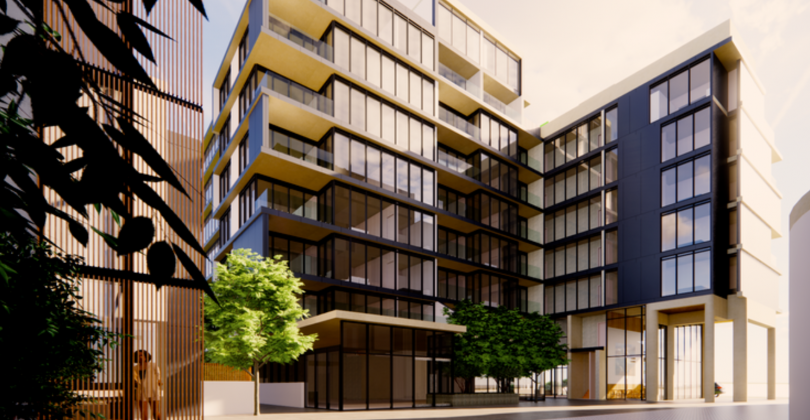
A view of the central courtyard.
It says the design aims to allow more sunlight to reach the internal courtyard.
“The planning for the site creates a strong pedestrian entrance to the buildings, with a new plaza space sitting within the centre courtyard, leading past commercial ground-floor tenancies to the hotel entrance at the southern edge of the development,” Judd Studio says.
A lot of the commercial tenancies will straddle the internal courtyard space while the hotel foyer anchors the back.
Landscaping will feature deep-rooted planting zones on three sides of the development, providing an attractive place for pedestrians and a green buffer to neighbouring sites.
The landscape and proposed commercial tenancy spaces will create opportunities for activation of both street frontages, Judd Studio says.
The hotel could also provide training opportunities for the college.
Judd Studio presented the project to the Gungahlin Community Council on 9 March and hosted an online Zoom information session on Friday, 18 March 12:30-1:30 pm and will host another on Tuesday, 22 March 12:30-1:30 pm.
Click on the dates to register. To comment on the project take this survey before Friday, 31 March or email [email protected].
Original Article published by Ian Bushnell on Riotact.




