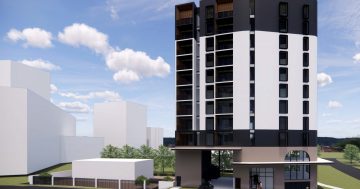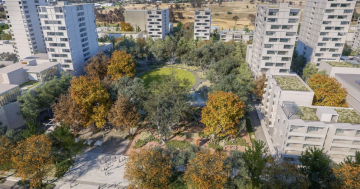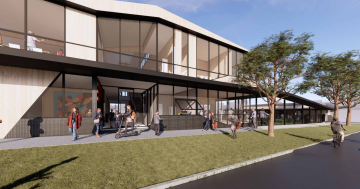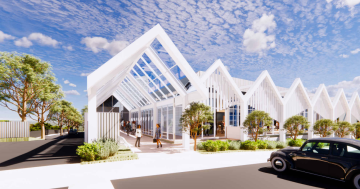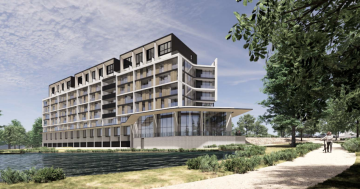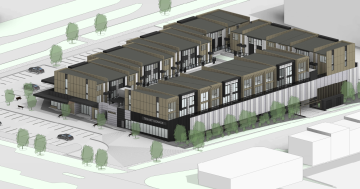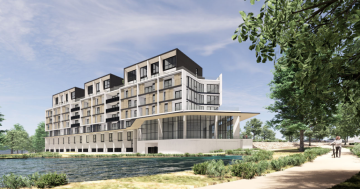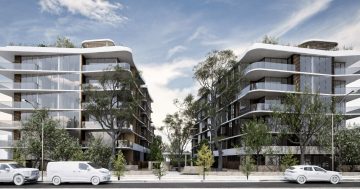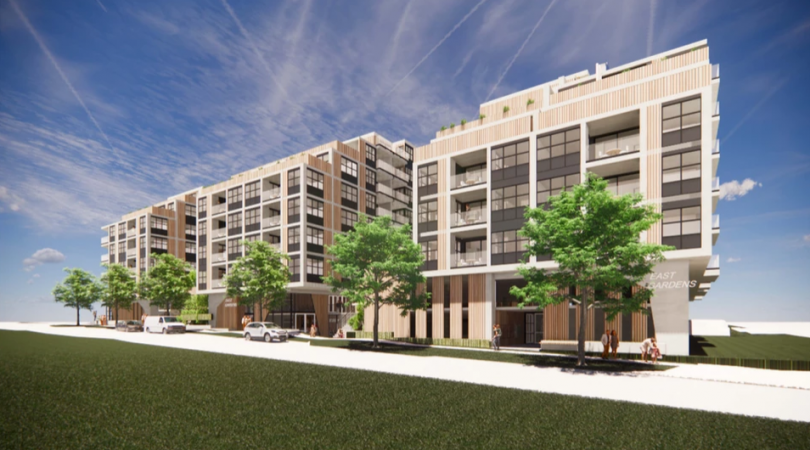
The East Garden proposal: three towers on a connecting podium. Images: Judd Studio.
Canberra developer GlavCorp is planning a three-tower, 159-unit, mixed-use complex for an eastern section of the Gungahlin Town Centre.
To be located at the intersection of Kate Crace Street and Efkarpidis Street on Block 3 Section 227, the proposed East Garden development includes three residential towers up to seven storeys high set on a two storey ”lifestyle podium” that unifies the complex.
GlavCorp has published details of its proposal as part of its pre-DA consultation that ends on 16 July.
According to the design drawings from architects Judd Studio, the building heights will vary across the development, stepping down towards the street frontage.
It is proposing a mix of apartment types which it says will suit a broad demographic of people including singles, couples with and without children and older people.
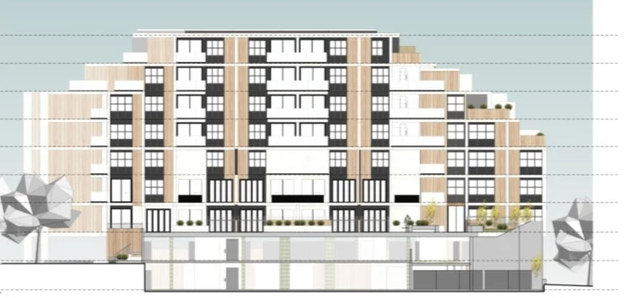
A drawing showing the step-down design of the development.
The unit mix includes 92 one-bedroom, 56 two-bedroom, and 11 three-bedroom apartments, 20 per cent of which will be adaptable housing.
The development will also include a range of commercial tenancies, including a cafe combined with a compact end-of-trip facility that will provide a bike storage area as well as shower and locker facilities.
A set of ”Spanish steps” will connect the end of trip facilities with the lifestyle podium.
Two levels of parking are proposed, with access from the internal service lane off Efkarpidis Street.
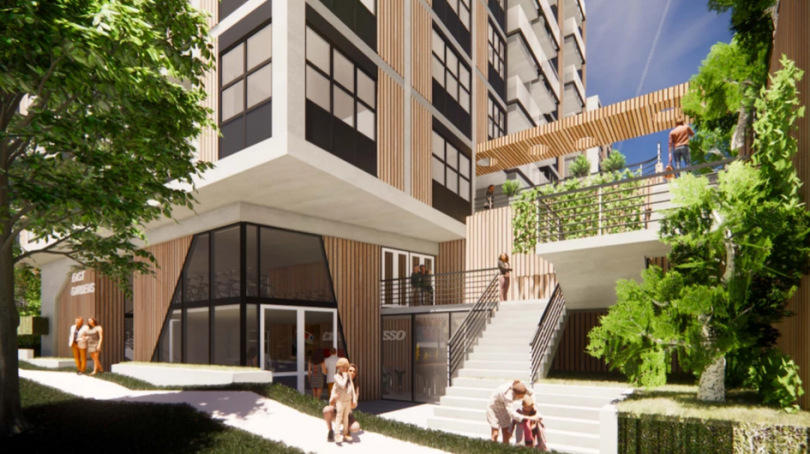
An artist impression showing the end of trips facility and the Spanish steps.
Another multi-storey residential development in the Gungahlin Town Centre may concern the local community council which would prefer more commercial office space that would bring jobs to the area.
It fears the ACT Government, in allowing more mixed-use, residential development, is abandoning the idea of the Town Centre being a vibrant hub and letting it to become a dormitory without a jobs base.
Gungahlin Community Council president Peter Elford lamented earlier this year that Draft Variation 364 no longer defines the Town Centre as a major hub for employment, shopping, social activity and public transport.
The amount of commercial or office space reserved had also been cut from 100,000 square metres to 65,000 square metres.
A virtual information session for the proposed East Garden development will be held on Thursday, 2 July from 5:30 pm to 7:00 pm.
To register for the information session, send your name, surname and email address to [email protected].
Original Article published by Ian Bushnell on The RiotACT.




