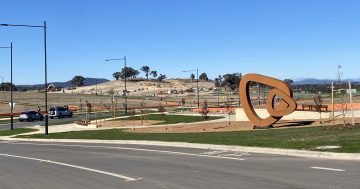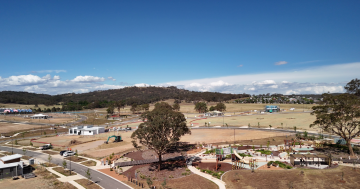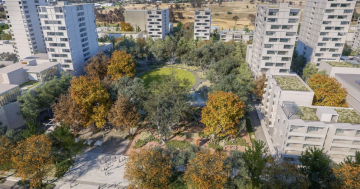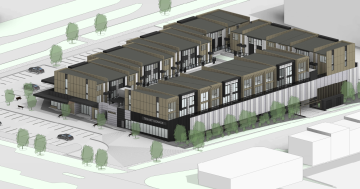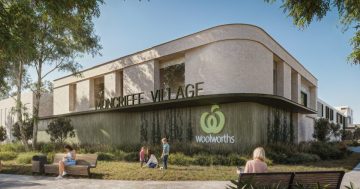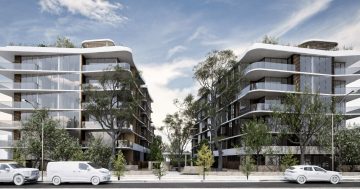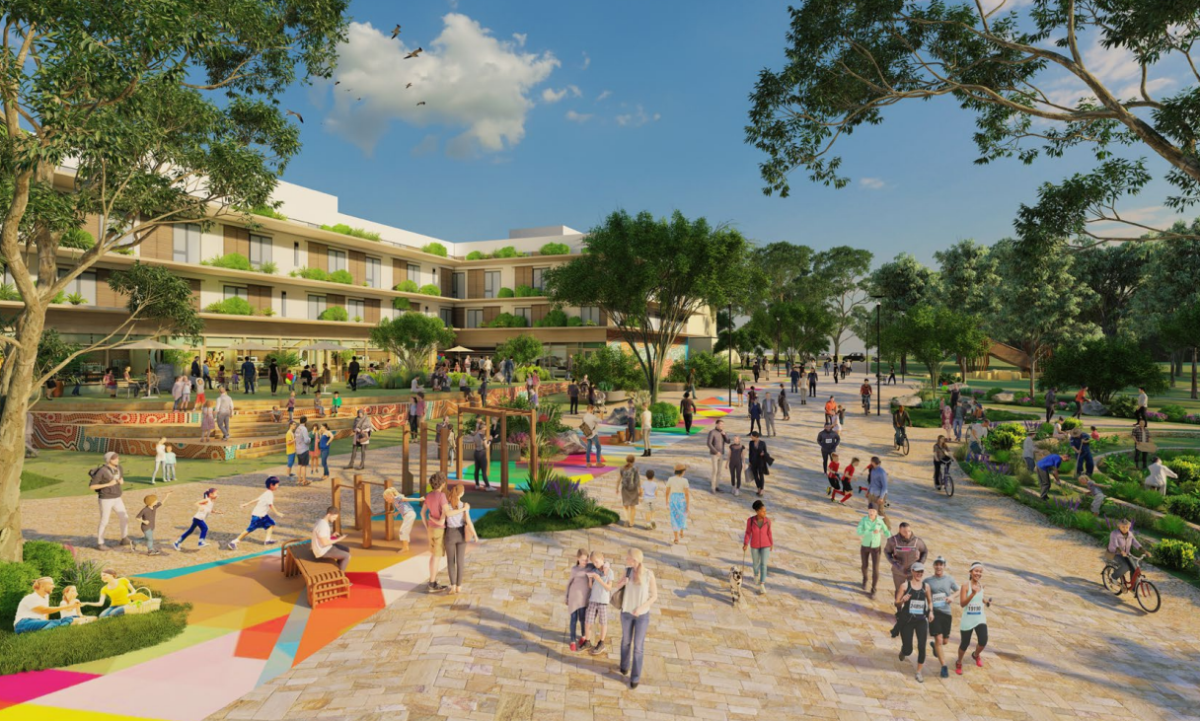
A depiction from the Place and Design Brief of what the Jacka Local Centre could look like. Image: Hatch.
The Local Centre for the new northern Gungahlin suburb of Jacka will be a mix of apartment buildings, shops and commercial spaces that integrate with a community square and natural wetland.
The Suburban Land Agency is looking for a developer to create a “sustainable and people‑friendly destination for the Jacka community”.
The CZ4 zoned, 8270 sqm site (Block 1 Section 39) on Romberg Way is envisaged as three blocks, with buildings rising to three-storeys, comprising at least 55 apartments including 11 affordable dwellings or 20 per cent of the total, whichever is greater; and 2500-3000 square metres of ground floor non-residential floorspace.
A diverse range of building types and dwelling sizes are slated, including one-bedroom dwellings, with no more than 30 per cent at 50 sqm; two-bedrooms with no more than 60 per cent at 70 sqm; and at least 10 per cent of three-bedrooms at 90 sqm.
These can also be shop-top apartments located above ground-floor commercial space.
Guiding the development will be the Place and Design Brief, which will be developed in collaboration with the Jacka community.
Its vision is for a complimentary mix of community, local convenience and service needs, recreation and retail uses, and public open space in the form of the community square and wetland, which the SLA will pay for and construct.

An aerial view of where the Jacka Local Centre is to be built. Photo: SLA.
The SLA will be particularly interested in how a potential development will sit beside the community square and the wetland to the north and how it uses the views.
It sees the edges of the wetlands and ponds and the public walkways activated with quality, diverse, medium to high-density living.
The tender documents say that the attractive site and the resident population in the apartment buildings justify the extra amount of non-residential floor space, which is much more than the 1400 sqm that may be expected.
The Place and Design brief calls for the main street to be reimagined to prioritise pedestrians and interact with the community square and wetland to provide a slow-speed environment that limits vehicle access.
It says this outlook to the square and wetland offers opportunities for restaurants, cafes and other hospitality uses.
The development will need to be all-electric and meet a range of sustainability goals.
This includes charging for electric vehicles and bikes, rooftop solar and green roofs, a minimum of 1000 sqm of planter beds and/or food production and communal gardens.
The tender closes on 3 September.
Original Article published by Ian Bushnell on Riotact.




