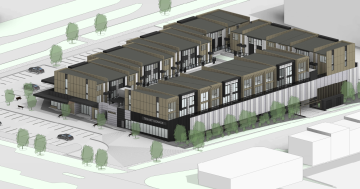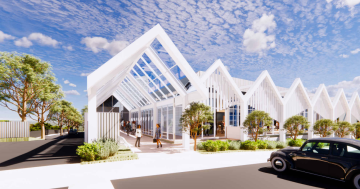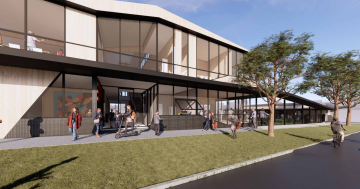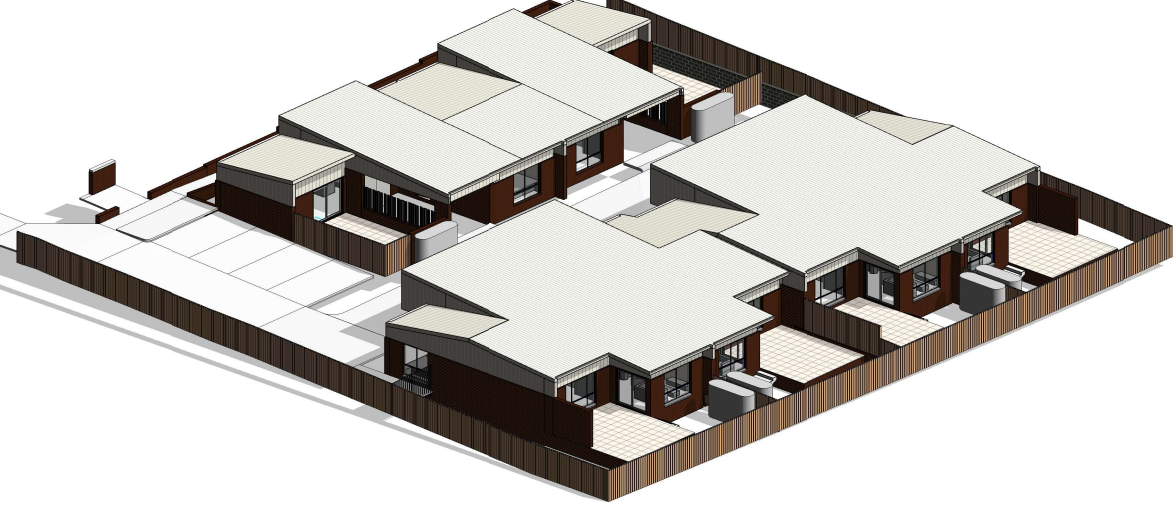
An artist’s impression of the Chifley supportive housing proposal. Image: Munns Sly Moore.
Housing ACT is again coming under fire for trying to cram too many supportive housing dwellings onto its renewal blocks in Canberra’s residential suburbs and threatening the character of the Bush Capital.
The latest proposal in Carslaw Street, Chifley, aims to put six units on two blocks totalling nearly 2000 square metres, leaving little room for green space or trees. At present, each block contains a three-bedroom house.
Two bigger homes will front Carslaw Street with four smaller units at the rear.
Plot ratios are more lenient for supportive adaptive housing, allowing a minimum of 40 per cent open space. On the proposed development in Chifley, half of the space is taken up with driveways, nine parking spaces and paved courtyards.
The planning rules also allow more than two dwellings to be built on a block if they are supportive housing.
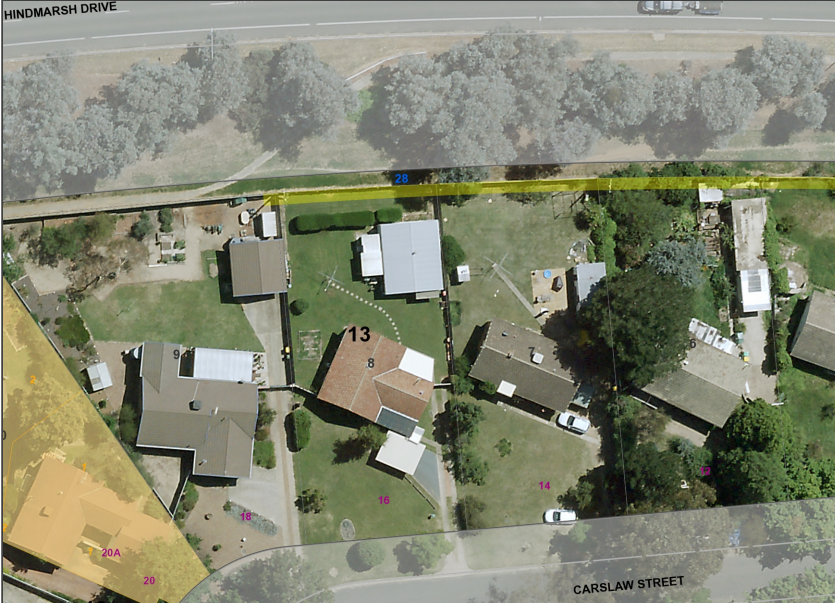
An aerial view of the Chifley supportive housing site, Blocks 14 and 16. Photo: ACTmapi.
The Griffith Narrabundah Community Association has been battling similar proposals on Captain Cook Crescent and Lockyer Street where Housing ACT wants to build three homes on single blocks. The association fears ACT Housing is using planning “loopholes” to maximise the number of dwellings on blocks.
The association says this flies in the face of the government’s own 30 per cent tree canopy and permeable surface targets and draft tree protection legislation.
“They are persisting with spreading concrete everywhere in RZ1 with adaptive and supportive housing,” Association president David Denham said.
Mr Denham accused Housing ACT of treating its residents as second-class citizens by housing them in small properties with little green space that will become heat islands in summer.
“We would have no problems with the ones [in Griffith] if they put two dwellings in there because the blocks are big enough for that. But as soon as you put the third one in, it’s just too crowded,” he said.
Mr Denham said too much space goes to hard surfaces such as driveways.
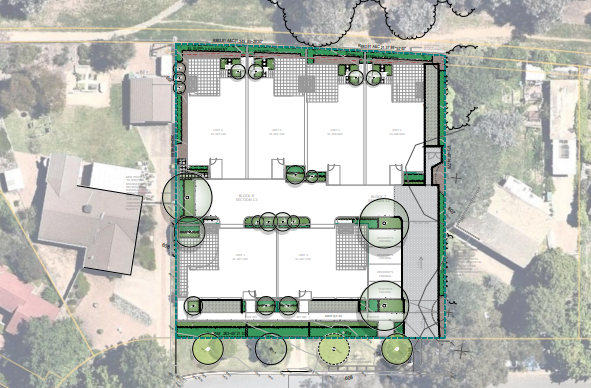
The landscape plan shows little green space. Image: Place Logic
In the Lockyer Street proposal, it was required that cars be able to turn around on the site so they didn’t have to reverse onto the street.
“As soon as you do that, you eat up more of the land for tarmac and lose more and more green space.”
Australian Institute of Architects ACT chapter president Jane Cassidy said that the current planning rules virtually mandate a huge amount of hardstand because of the requirement for turning circles on the block to ensure people are always driving in a forward direction.
Ms Cassidy said there should be more flexible approaches like those in Melbourne to minimise hardstand areas and allow more green space.
“We want to balance the green plot ratio with the building plot ratio and we also want to make sure that we have a maximum level of hardstand on the block, which will help with the heat island effect,” she said.
At present, Ms Cassidy said car parking spaces had to be behind the building line, but the amount of driveway could be reduced if there was more flexibility.
She said designers’ hands were tied, and it was hoped the coming planning reforms would introduce more balance in the system.
It was important to encourage these developments to provide more choice and flexibility for those with disabilities or who want to age in place but in a balanced way, Ms Cassidy said.
Woden Valley Community Council president Fiona Carrick said the draft Urban Forest Bill 2022 and the 30 per cent tree canopy target were meant to enhance community wellbeing and support resilience in a changing climate.
“Unfortunately, the supportive housing proposal in Chifley covers the majority of the block leaving little room for trees and creating a potential heat island,” she said.
“We do not understand why supportive housing tenants are not included in the significant benefits that permeable space and tree canopies provide.”
Mr Denham agreed Housing ACT was in a bind because there was an urgent need for more of this kind of housing and it was struggling to meet its public housing renewal target of 1400 dwellings by 2024-25 with the land at its disposal.
A government spokesperson said all public housing was built and designed to meet building and planning standards under the Territory Plan and relevant legislation.
It said supportive housing was needed to cater for people of different ages and abilities, including those with mobility issues, and landscaping had to be low maintenance.
“Housing ACT develops a landscape plan as part of any new public housing design with a preference for a combination of hard and soft landscaping elements. This allows for both planting areas, as well as useable open space for children to play in,” the spokesperson said.
The spokesperson added that DV369 and the Urban Forest Bill had not yet come into effect with respect to development proposals and building approvals.
“One of the outcomes of the variation will be that people need ‘deep soil zones’ to meet minimum planting area requirements and driveways, car parks, swimming pools, tennis courts and basements are not counted in the ‘deep soil zones’,” the spokesperson said.
Original Article published by Ian Bushnell on Riotact.




