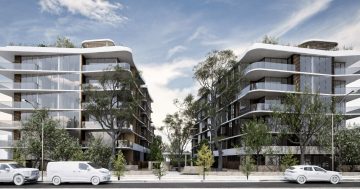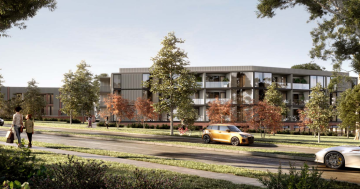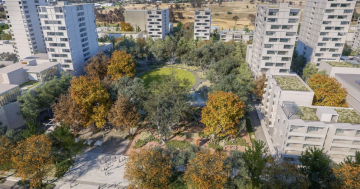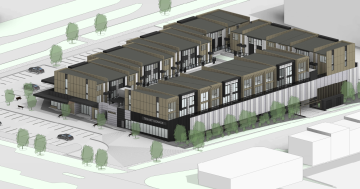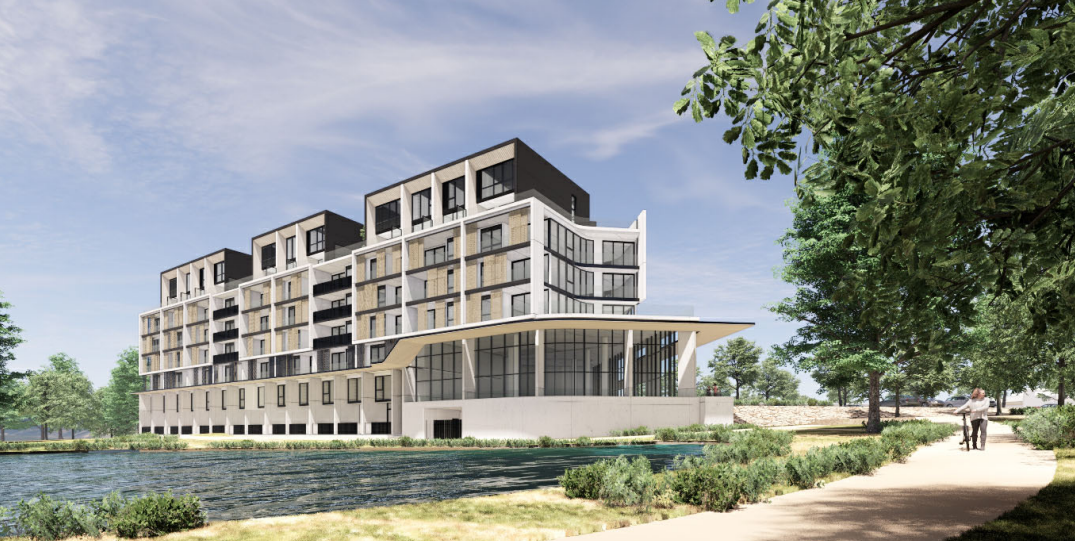
An artist’s impression of the latest scaled-back Casey proposal. It will now be seven storeys. Image: Cox Architecture.
The developers of a proposed high-rise mixed-use complex in Casey have put forward a third version of its plans after mediation with the ACT Planning Authority.
KG Capitol and JEGA, which operate the adjacent Casey Market Town shopping centre, originally proposed an 11-storey development with 219 units on Bentley Place near Casey Pond (Block 9, Section 132), but the Planning Authority knocked it back for being too big.
A scaled-back version was submitted last year, but taking two levels out and reducing the number of units to 170 still failed. The proponents went to the ACT Administrative Appeals Tribunal, and the parties went into mediation.
The refreshed proposal says the amended form of the development is two and three storeys lower than originally proposed and is generally consistent with the range contemplated by the National Capital Development Review Panel.
It reduces the height by a further two levels to make it 25 metres tall at its highest point, and the number of units to 156 – 143 residential and 13 commercial on the ground floor, including shops, offices and cafe/restaurant.
The revised proposal now presents a seven-storey building facing the adjacent car park on Block 10, one storey lower than was contemplated by the NCDRP.
There will now be four storeys of residential units and two storeys above them of “sky terraces”.
The proposal says the reduction in height and the increased spacing between the upper storey units means the overall scale is smaller and the built form considerably more articulated.
The developers also hope to meet the Planning Authority’s other concerns about green space, lack of setbacks, the basement car park and the ground floor commercial spaces.
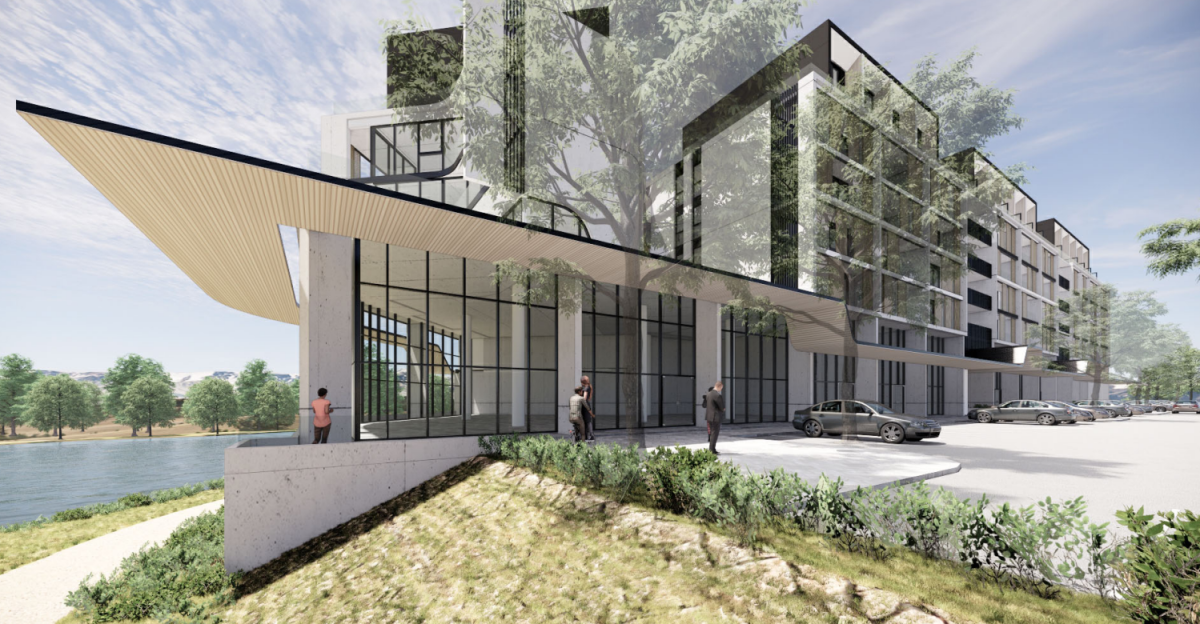
This image shows new tree plantings proposed outside the ground floor commercial units.
The proposed dwelling types include four studio apartments, 12 one-bedroom apartments, 83 two-bedroom apartments, 11 three-bedroom apartments, 27 two-bedroom sky terraces and six three-bedroom sky terraces.
The number of apartments still exceeds the limit on the deed, but 20 per cent of them will also be required to be affordable.
The basement car park has been adjusted to account for the fewer units and made compliant with the Australian standard. The total number of parking spaces for residents, visitors and commercial tenants will be 364, 14 more than the 350 required.
The new plans have introduced a 12-metre easement along the Block 10 frontage to create enough separation between the development and any new building next door.
Trees will also be planted on Block 10 to ensure an appropriate long-term interface.
They are part of a boost to green space outside and within the development, with 28 per cent of the site landscaped.
A total of 36 trees are proposed – 25 on site, five on Block 10 and six on Block 14.
The landscaping in the central atrium steps up over three levels to provide a variety of communal spaces, and the middle level, which is at Level 1 of the building, integrates with the enclosed communal amenity space.
The proposal says the reduction in building height and the larger gaps between the upper-level units will also increase the amount of natural light in the central atrium.
It says 76 per cent of residential units will receive at least three hours of direct sunlight between 9 am and 3 pm at the winter solstice.
The proposal argues that the development is comparable to similar proposals in Wright and Taylor, and that it will add much-needed housing to the area and new business opportunities.
Comments close on the revised plans on 24 June.
Original Article published by Ian Bushnell on Riotact.




