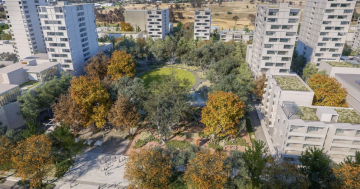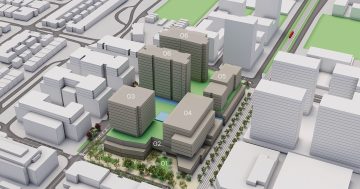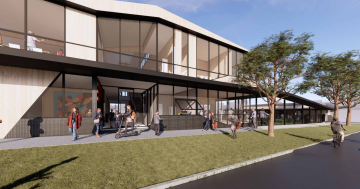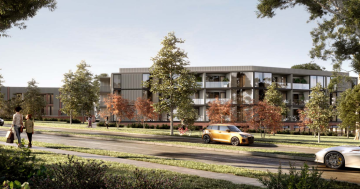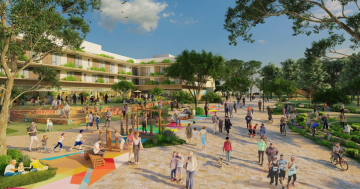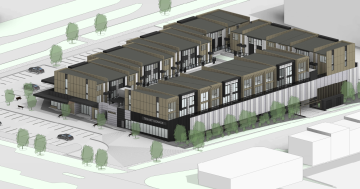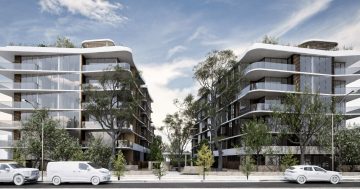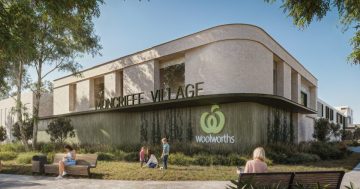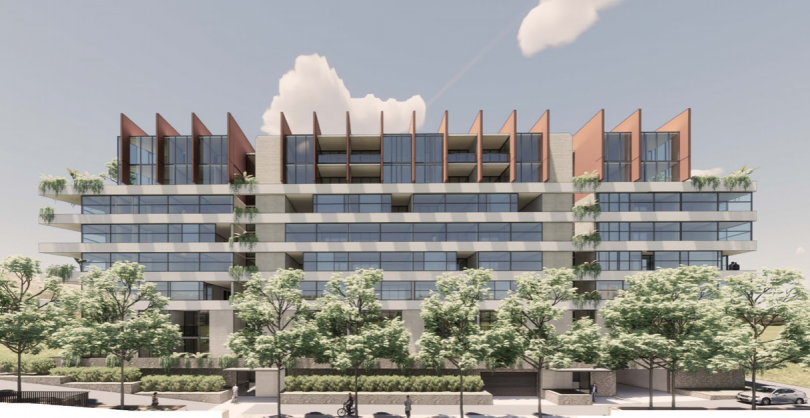
Building C is one of four proposed and will be a build to rent project. Images: Stewart Architecture.
A major mixed-use development is being proposed for a prime block in the Gungahlin Town Centre that would deliver 570 dwellings across four buildings.
Canberra developer POD Projects Group says its proposal for the 12,000 square metre Block 3 Section 229 will create a sustainable, world-class precinct over the next decade.
The project design team includes Stewart Architecture, Indesco Engineers, Red Box Design Group Landscape Architects and Purdon Planning, which is handling the pre-DA consultation.
The CZ5 site – bounded by Anthony Rolfe Avenue, Ernest Cavanagh Street, Kate Crace Street and Hinder Street – is to be subdivided into three separate blocks, with 150 dwellings in Building A, 160 in each of Buildings B1 and B2, and 100 in Building C, which will be a build to rent project.
Building heights at the edges of the block will be six to eight storeys, rising to 12 in the centre of the site.
The development will include residential apartments, serviced apartments, build-to-rent units, commercial and home business premises.
Purdon says the proposal will incorporate a number of sustainability initiatives to help respond to climate change, and about 1,600 square metres of rooftop gardens are proposed across all four buildings.
The rooftops include communal vegetable gardens, outdoor dining and sun areas, a shared barbecue and kitchen, and even an outdoor gym and cinema.
There will also be extensive landscaped shared zones between all buildings to increase permeability through the site, including zones for deep root tree plantings, connecting Anthony Rolfe Avenue and Ernest Cavanagh Street.
The design includes zones for central parks to encourage placemaking.
The proposal provides for a total of 670 basement carparks – 170 in Building A, 350 in buildings B1 and B2, and 150 in building C.
The plans say that building heights will be consistent with the Gungahlin Town Centre Precinct Code and the project will have varied building typologies and façades to present a strong urban edge for the Town Centre, in accordance with the Territory Plan.
Two nearby blocks allow for mixed-use development up to 15 storeys in height.
The proposal has twice been presented to the National Capital Design Review Panel (NCDRP) and site planning, built form and façade design have been guided by its feedback.
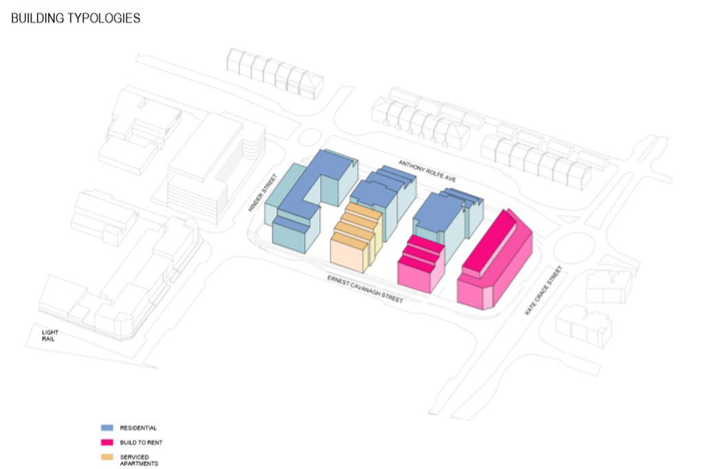
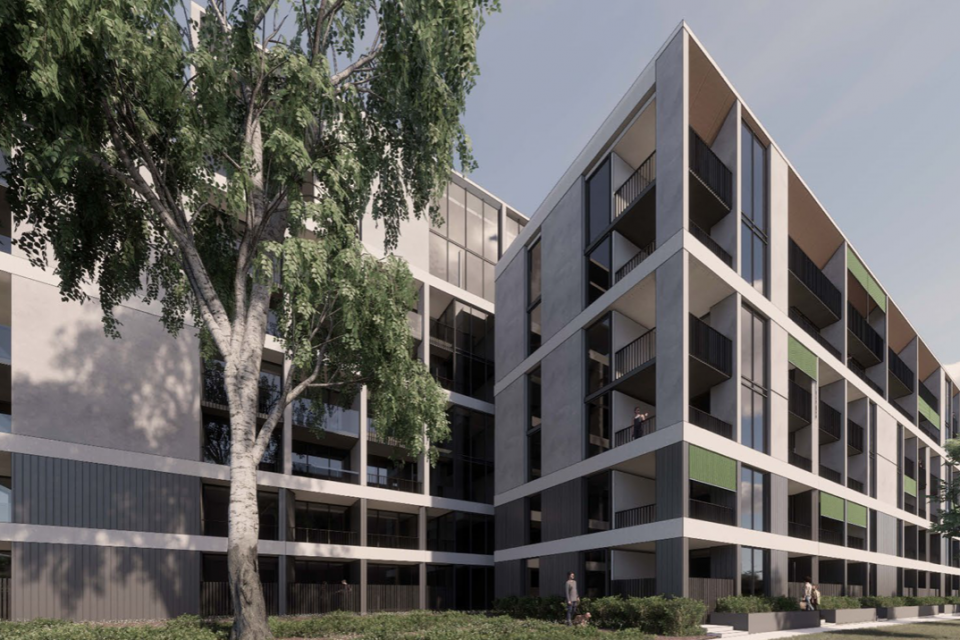
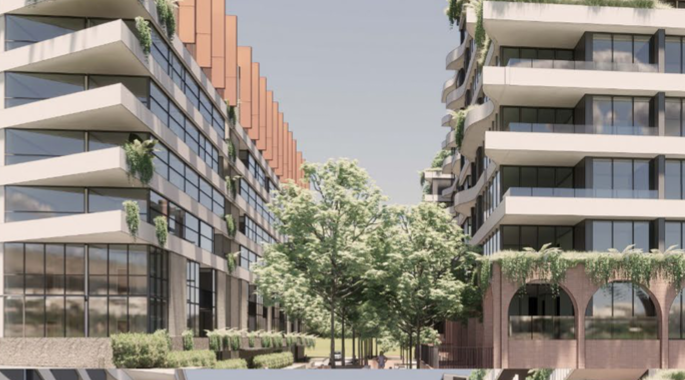
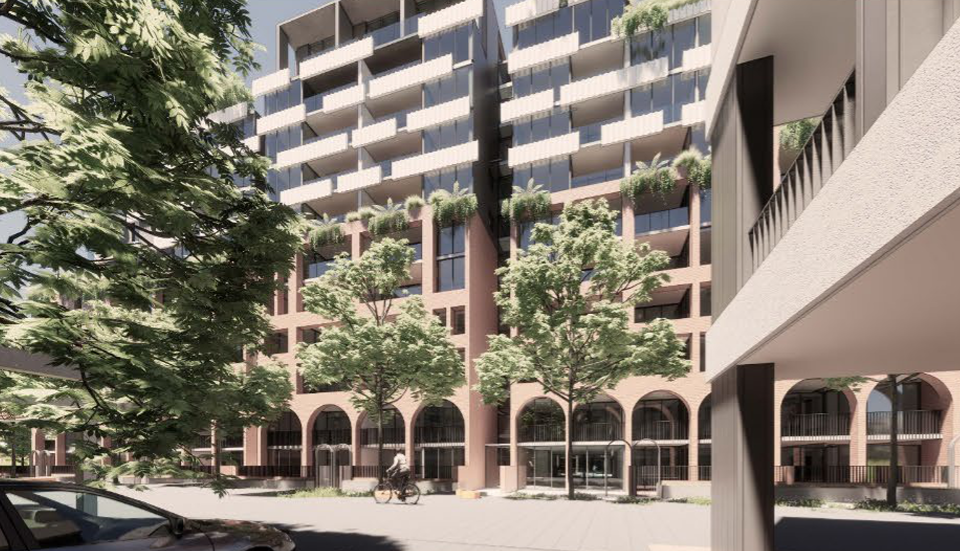
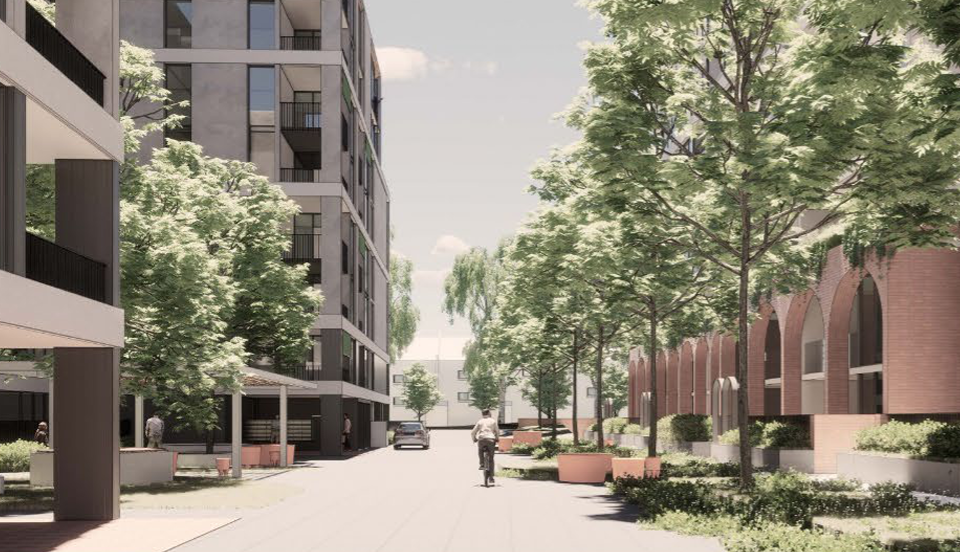
Gungahlin Community Council president Peter Elford said the development proposal appeared to comply with height guidelines and the requirements of DV364.
He said it was not going to be one giant building and the proposal allowed for permeability and access through the site.
”They seem to be working hard on quality design, with an emphasis on sustainability including vehicle charging and solar panels,” he said.
Mr Elford said the proponents seem prepared to take on ideas such as multiple access points for parking.
But he said there would inevitably be pushback about the amount of residential development in the Town Centre compared with office and retail proposals, and a need for more green space for the increasing population.
There would be no public parking on the site but the lease requirement would move to the neighbouring block, where there would be 180 public spaces.
Purdon Planning will host a live consultation session with the project team on 12 November from 5:30 pm until 7:00 pm.
The project team will also address the Gungahlin Community Council at its monthly meeting on 11 November.
Purdon will also be contacting a number of local community groups so members and others can provide comments before a development application is lodged.
To learn more visit Purdon Planning.
Original Article published by Ian Bushnell on The RiotACT.



