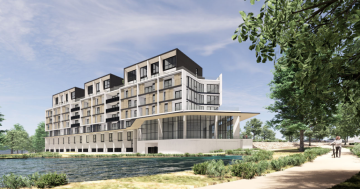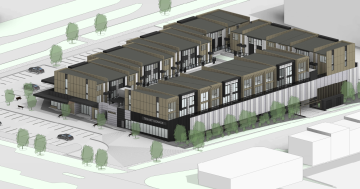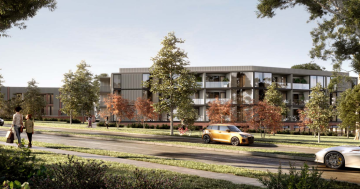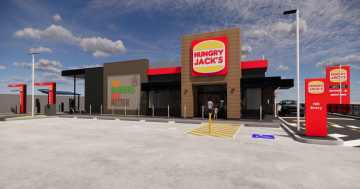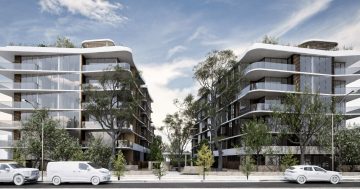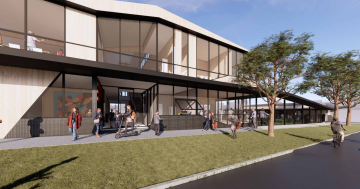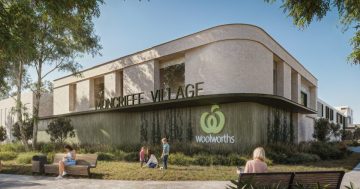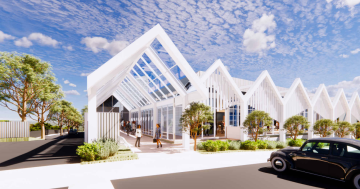A second Development Application (DA) for the proposed cinema was released in December 2019, 3 years after the first one was released in November 2016. Planning and Land authority conditionally approved the $15 million dollar development on the 7th April, five years after contracts were originally exchanged on this block of land.
The development must commence within two years of this approval and must be finished within two years of the development works commencing. The developer had previously advised the construction should take 18 months to complete.
This DA proposed for a mixed use cinema and retail / commercial development on Block 1, Section 12 Gungahlin. It should be noted this DA only covers one quarter of this block whereas previous the DA covered half of the block.
This development is to include:
- Construction of a two storey building including:
- Three ground level retail / commercial spaces of approximately 310m2 Gross Floor Area (GFA) combined;
- 117 ground level car parking spaces, four of which are to be accessible and 5 motorcycle spaces;
- A ground level cinema foyer;
- A cinema on the second level of approximately 3,568m2 GFA, containing 8 cinema screens and 1,662 seats;
- Associated signage for proposed cinema and ground level retail / commercial uses;
- Site servicing, driveways, and waste enclosures
- Associated off-site works, including driveway verge crossings.
This proposed development is the first stage of the development of this block. The second stage to the north of the proposed cinema building is set to include a commercial development which is where Defence Housing Australia will be locating to. Proposed uses of the eastern portion of the site are still being determined however plans contained within the DA do show two further buildings marked as stage 3, one showing as being ‘future commercial / serviced apartment development’and the other ‘future commercial / multi-residential development’.
The DA released in 2016 proposed a 3 storey building with basement level car parking comprising of 307 car parking spaces and 4 motorcycle spaces. It also allowed for 11,310m2 of commercial / retail floor space. The proposed cinema space in 2016 is very similar to that proposed now.
The reduction in car parking provision compared to the previous DA is acknowledged in this DA noting its proximity to the Gungahlin to Civic light rail corridor, to existing bus routes and shopping centres and to pedestrian areas between and bordering these existing features. It is also suggested cinema guests could utilise nearby car parking in other developments suggesting those in Gungahlin Village and Marketplace Gungahlin. The car parks in these shopping centres are there to support those shopping centres and should not be counted on for this development.
The traffic report provided as part of the DA shows the required parking should actually be 408 as opposed to the 117 being proposed. The traffic report provides an argument as to why 117 is deemed sufficient and we encourage you to read this for yourself.
From the notice of decision in the approval of this DA it is reported that:
In deciding to approve the application with conditions, a key consideration was the shortfall in car parking spaces provided when compared to the requirements of the Parking and Vehicular Access Code (PVAC). This issue was also raised through representations and entity advice. The application proposes 117 spaces for the cinema while the PVAC requires 416 spaces. The Planning and Land Authority decided to depart from PVAC requirements due to justification provided by the applicant, which included:
- The PVAC is inequitable in that it requires 1 space per 4 seats for cinemas in town centres and 1 space per 12 seats in the city centre (equal to 136 spaces).
- The proposal is adjacent to a light rail stop and existing car parking spaces. The peak usage of the cinema will be after hours and at the weekend, when demand for parking from surrounding commercial uses will be reduced.
- The Gungahlin community has been anticipating a cinema on this site for a considerable time. The applicant has made it clear the development may not be viable if additional parking is required.

Access to the car park will be from Hinder Street near where the access currently is to the basement car park to Gungahlin Village. This could cause potential congestion with cars trying to turn into both car spaces in the same vicinity. The exit point to the cinema complex on Efkarpidis Street near the car park entry and exit to Eastlake Gungahlin which could have the same issues.
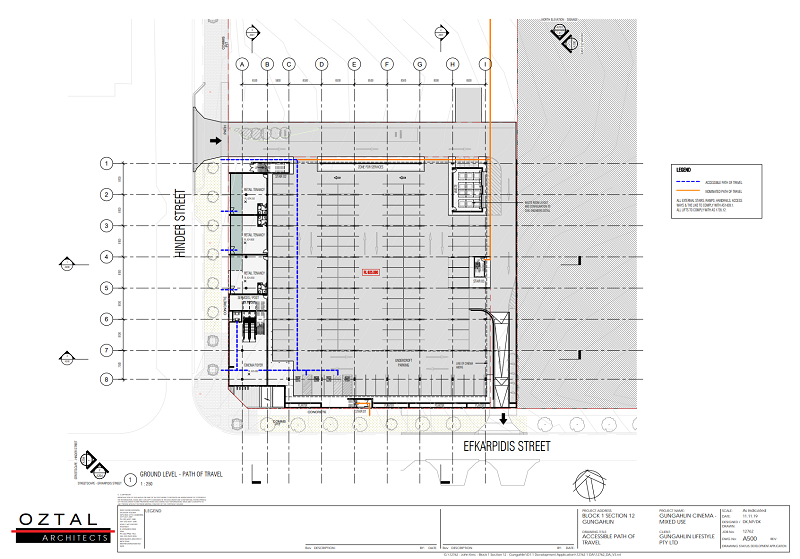
The car parking for the cinema development will be paid and controlled using number plate recognition as used at Westfield Belconnen. ‘Way Finding’ will be installed at the entrance off Hinder Street to advise how many spaces are available in each parking area.
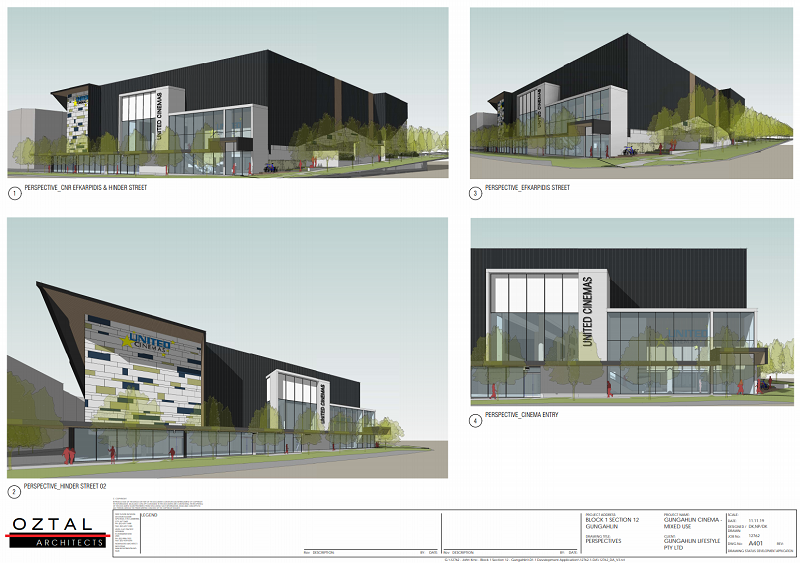
There was a presentation to the Gungahlin Community Council on this proposed development as well as the cinema operator United Cinemas. Start viewing from around 5 minutes for this presentation. There were technical difficulties on the night which we apologise for.
If you are interested in the history of this development you can read What’s happening with the Gungahlin Cinema




