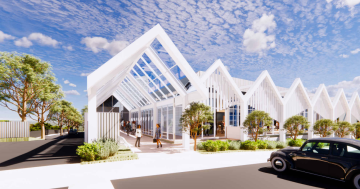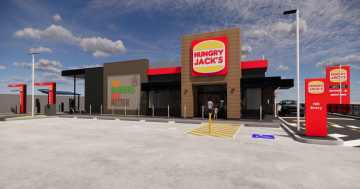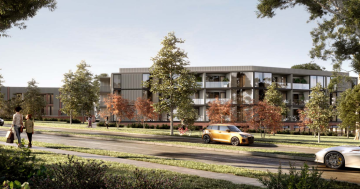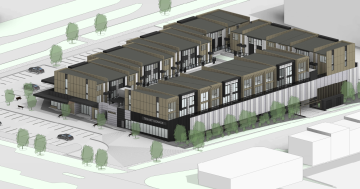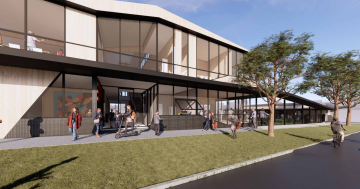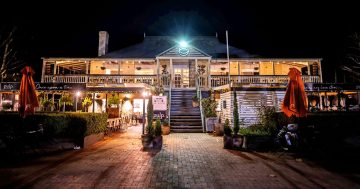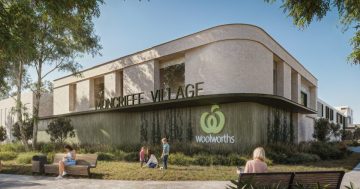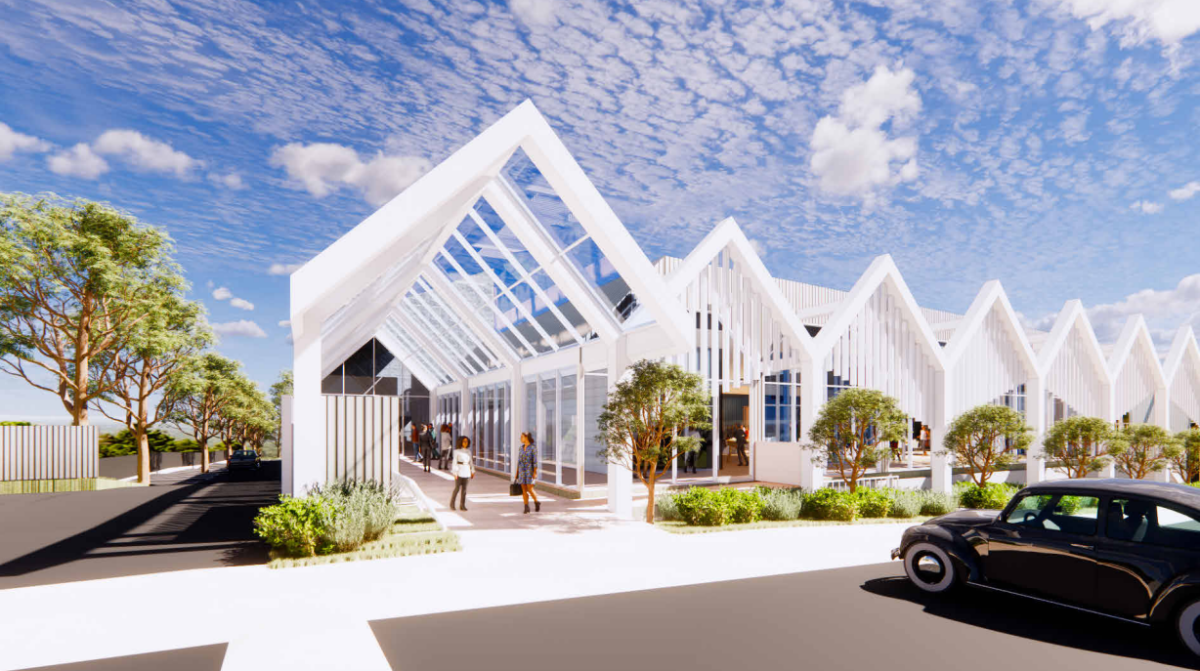
An artist’s impression of the proposed functions building looking from O’Hanlon Place. Images: Judd Studio.
A 550-seat function centre is being proposed at Gold Creek in Gungahlin to meet the demand for a venue for big community celebrations.
Rakesh Bhutani, who is behind the Canberra Business and Technology College, has lodged a development application for the two-storey centre with an in-house kitchen, a connected 60-room wing to provide guest accommodation, an underground car park and landscaping.
The $13 million plans for 7 O’Hanlon Place, Nicholls, developed by Judd Studio architects and town planners SPACELAB Studio, require the demolition of the current shops and small tenancies and the stripping back of additions to reveal the heritage-listed former church.
The DA says the work will allow the church building to be seen and celebrated again.
Architect Nathan Judd said its high-pitched roof reoccurs as a motif throughout the reimagined building.
“It’s all hidden away at the moment,” he said.
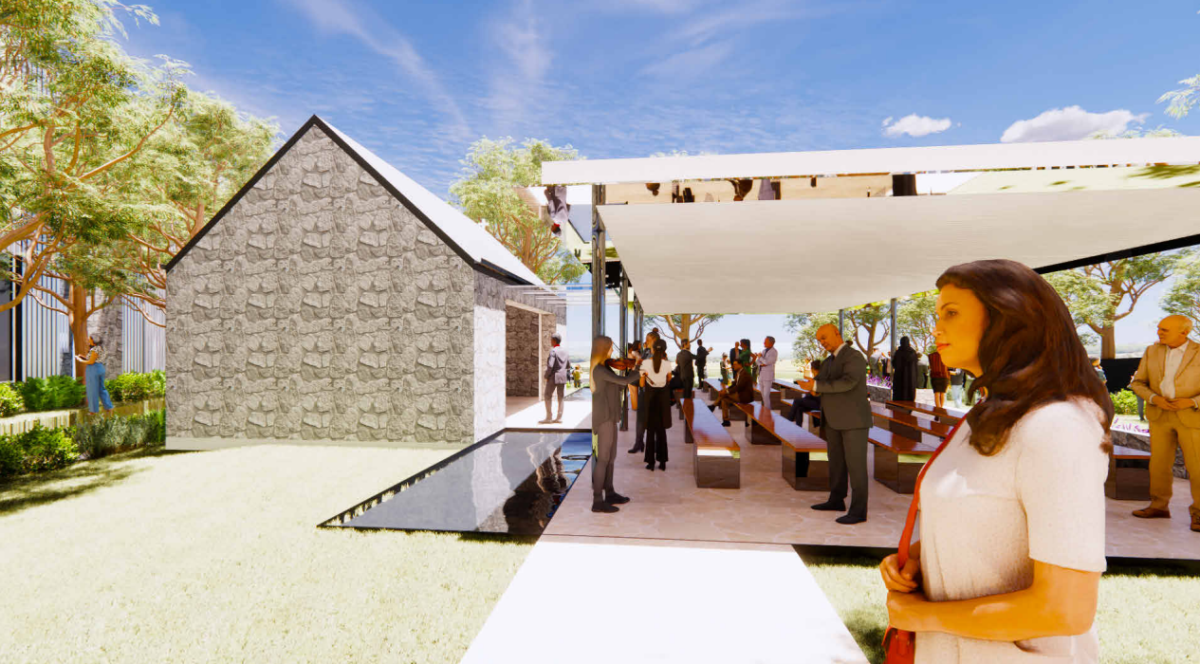
The heritage church and proposed pavilion.
The plans show the church and a proposed pavilion with bench seating and two reflection pools separated from the main functions building and its attached, long, thin accommodation section containing one to three-bedroom units.
The functions space can be adapted for community or corporate use.
Mr Bhutani said there was no venue in Canberra at present that could cater for big events, particularly after the demise of Pialligo Estate.
As an example, he said an Indian wedding would have a minimum of 500 guests, but organisers were having to select a venue and then limit the number of people that could be invited.
“I’ve been living in Canberra for 12 years, and in that time, I haven’t seen any community centre come up to assist us – the Indian community or any community,” Mr Bhutani said.
“There are not enough places for celebrations here for any community.”
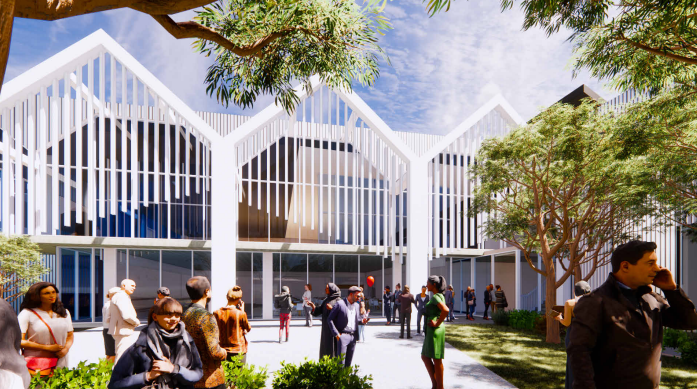
A view of the lower and main halls.
The aim would be to beautify and celebrate the heritage church and revive the precinct.
The DA says the proposed building has been designed to pay homage to and enhance the character of O’Hanlon Place and the wider Gold Creek Village.
It says the building is positioned to provide visual connectivity between the St Francis Roman Catholic Church and the schoolhouse on block 12, where they have previously been entirely obstructed by shade structures, poorly maintained plantings, and fencing.
The proposed plantings also allow the heritage-listed church to be again visible from the Barton Highway.
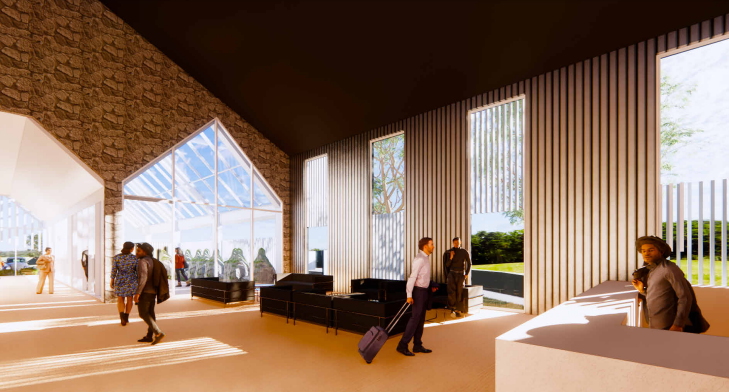
The main reception area.
The landscaping will lead to an increase in the canopy coverage of the site to 28.5 per cent.
The parking plans show 105 basement or undercroft spaces, with 45 off-street spaces in O’Hanlon Place.
Mr Bhutani said the timing of the development would depend on how quickly the DA was assessed, but it would probably be two years before a start could be made.
The DA also seeks to vary the Crown lease to allow the proposed uses.
Comments on the DA close on 13 December.
Original Article published by Ian Bushnell on Riotact.




