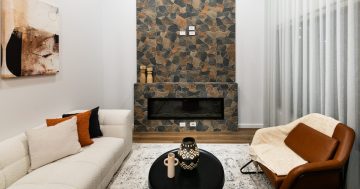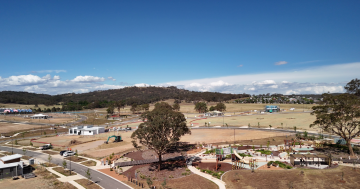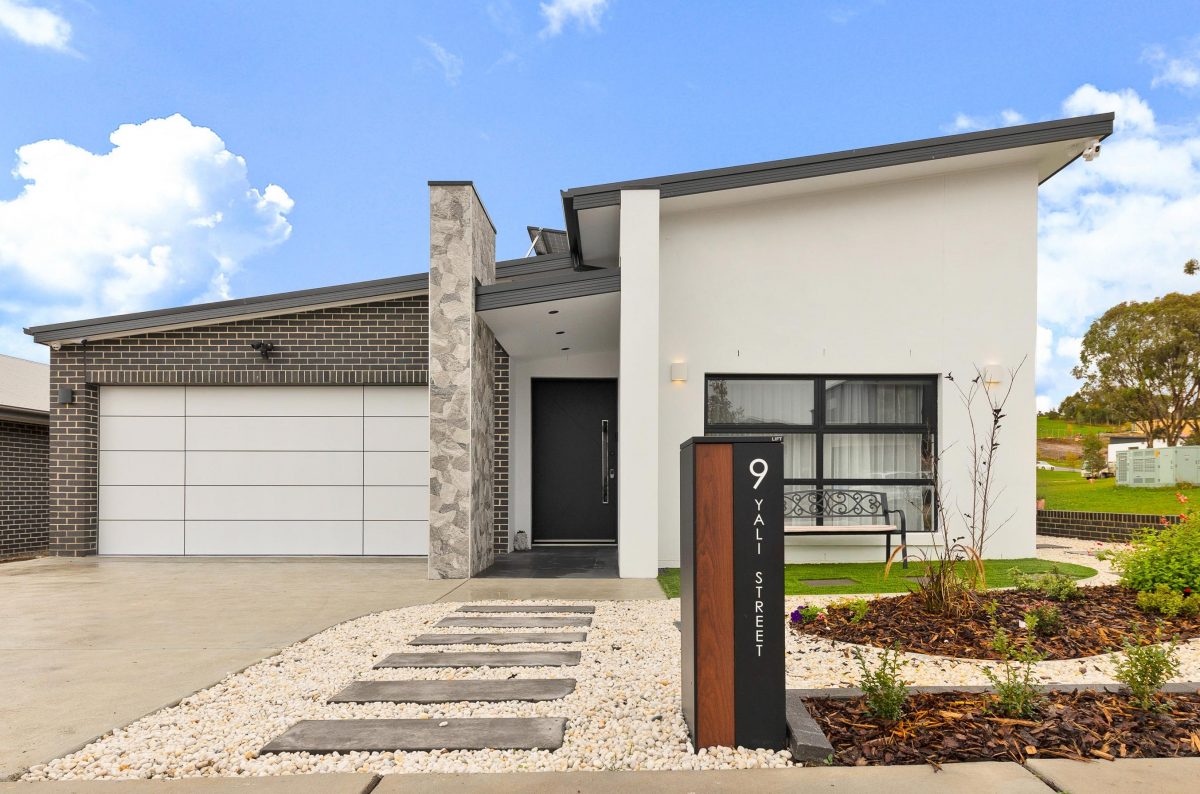
This ultra-modern home features the best of the best inside and out. Photo: Independent Property Group.
Less than one year old, this innovative property showcases the latest and greatest design trends and smart home technology.
Independent Property Group sales consultant Mark Larmer says 9 Yali Street in Taylor is the ultimate hi-tech home, offering comfort and environmentally friendly living.
He says there’s no need to find a block of land and spend time designing and building your dream home – all the hard work has been done.
“This is a spectacular home that showcases the latest high-end fixtures and fittings, as well as an innovative automation system that’s operated from one single pad or can be connected to your smartphone,” Mark said.
“The builder is the owner’s mate and wanted to fit the home out to showcase the best of the best inclusions, from leather-look stone benchtops to stunning bathroom tiles and the latest technology.”
Mark says the home has been built not to a budget but to exacting standards that have to be seen to be fully appreciated.
“There’s no compromise on style, space or high-end functionality,” he added.
Completed in October 2021, the four-bedroom, three-bathroom family home has also been cleverly designed to make the most of the north-facing outlook over the neighbouring reserve.
“It’s been built so that most of the home faces north meaning the home is flooded with natural light year-round, and the aspect over the reserve offers tranquil views from the entire house,” Mark said.
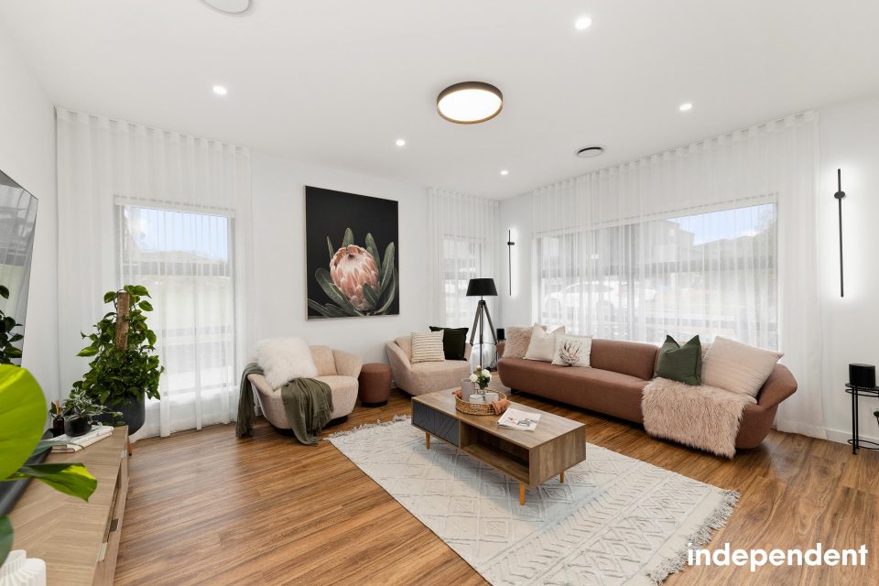
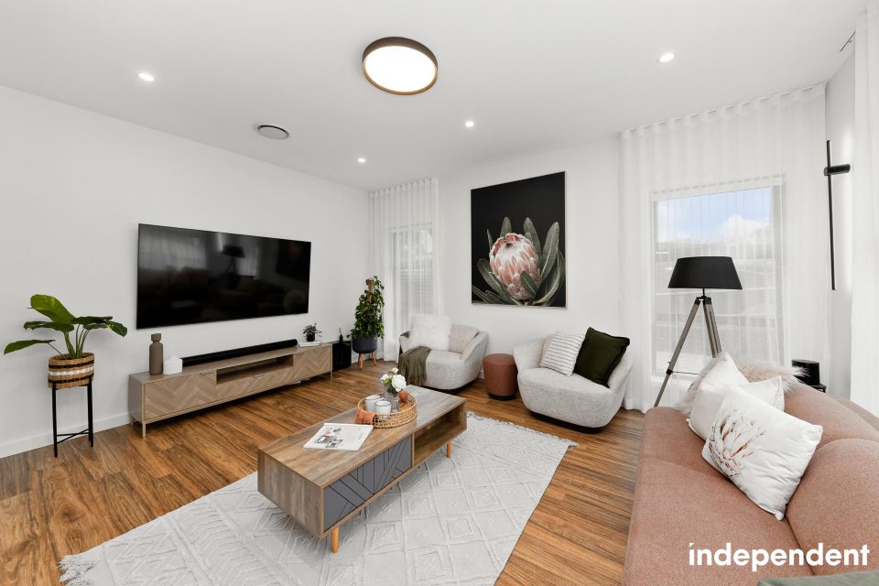
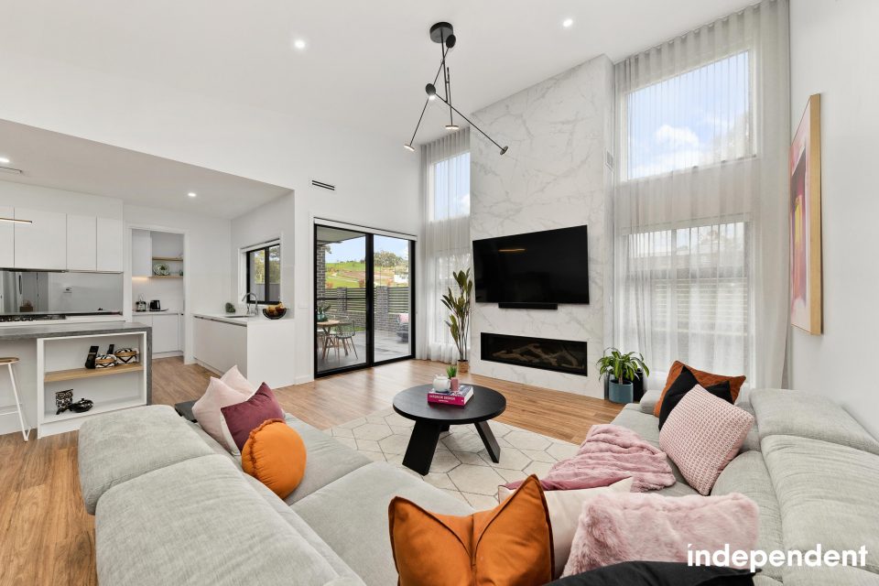
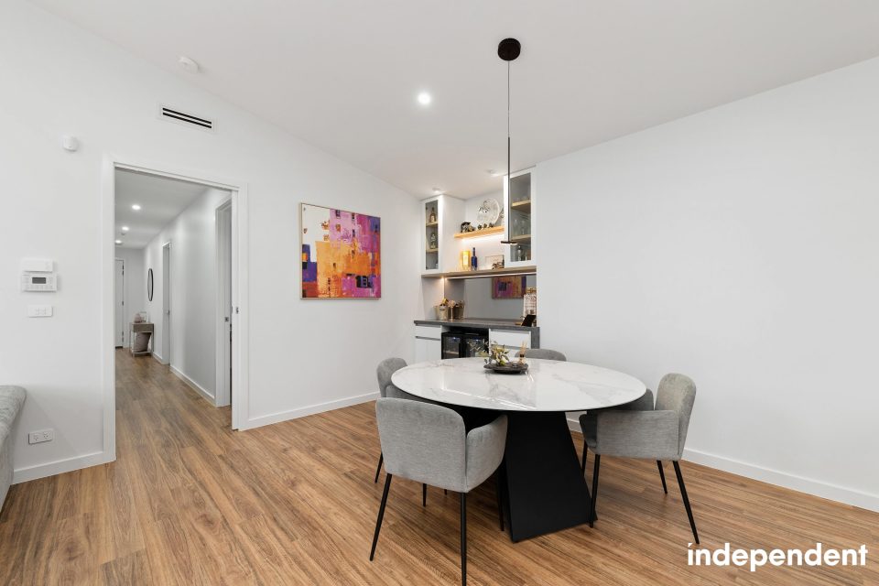
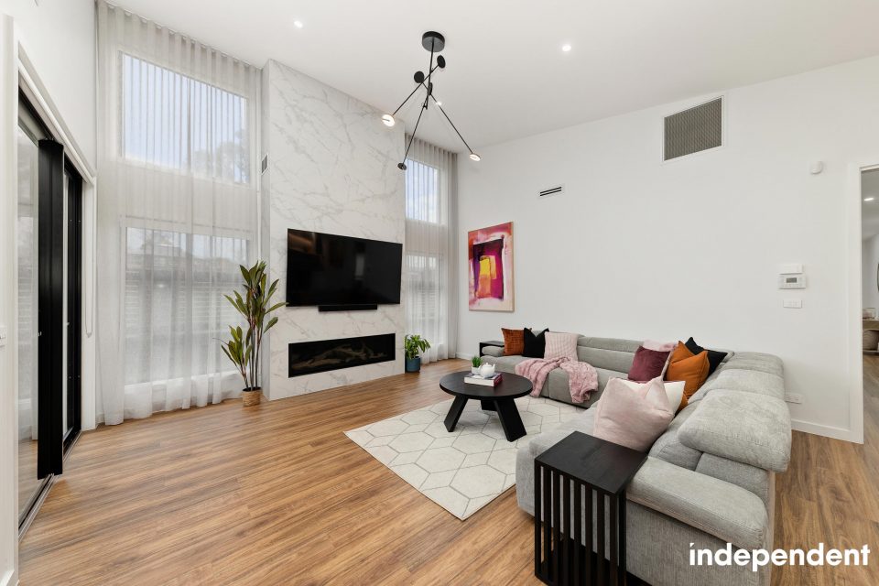
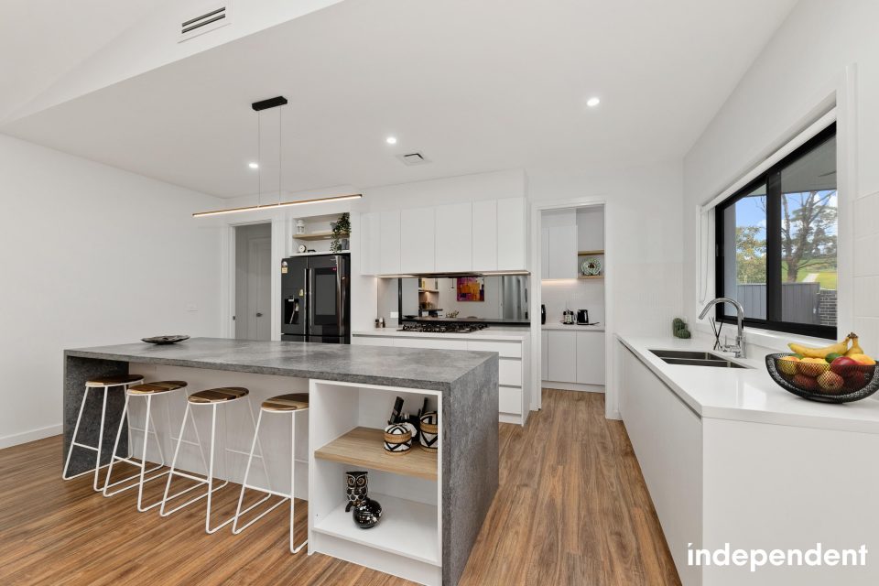
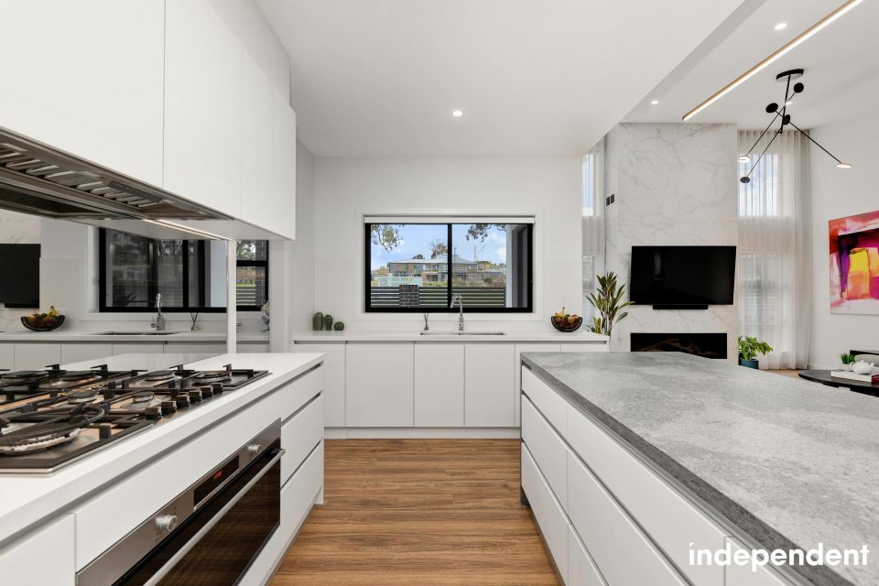
Sitting on a flat 498 square metre block, the single-level home is laid out over three zones that can be closed off for privacy or comfort.
Enter the home through a keyless front door into the gorgeous formal lounge room where the control pad for the entire home resides. From the pad or your phone, you can control the home’s temperature, lighting and gas fireplace, as well as the television and sound system.
The home security system and CCTV can also be controlled remotely.
“Having the app on your phone means you can switch the air conditioner, heater or lights on so it’s comfortable by the time you get home,” Mark said.
There’s a choice of two luxury master suites at the front of the home, one north-facing for sun lovers and the other on the southern side for those who like to sleep in the dark.
Both have walk-in robes and stunning ensuites with the latest fixtures. Choose your master bedroom and the other will make the perfect guest room away from the rest of the home.
The second zone is the gleaming kitchen, dining and living area with 4.2 metre high raked ceilings and tall windows flooding the open plan area with sunlight. The living space opens onto a covered tiled alfresco area and paved space, which is ideal for sitting around the fire pit on a summer’s night.
The sleek and ultra-modern kitchen is to die for, with a huge butler’s pantry and a mix of 40 mm stone and earthy leather-look stone benchtops.
“The leather finish on the island bench and the bar area is amazing – it feels like real leather and is something I hadn’t seen before,” Mark said.
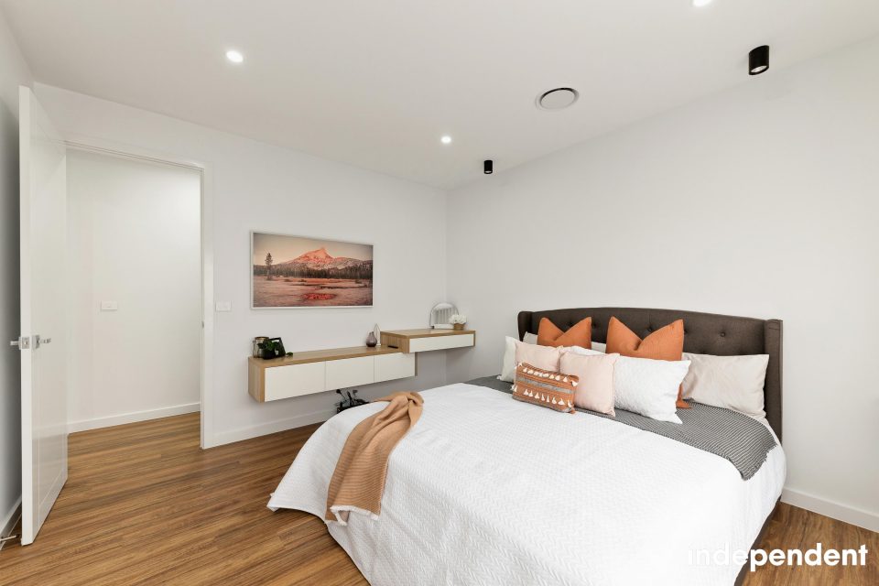
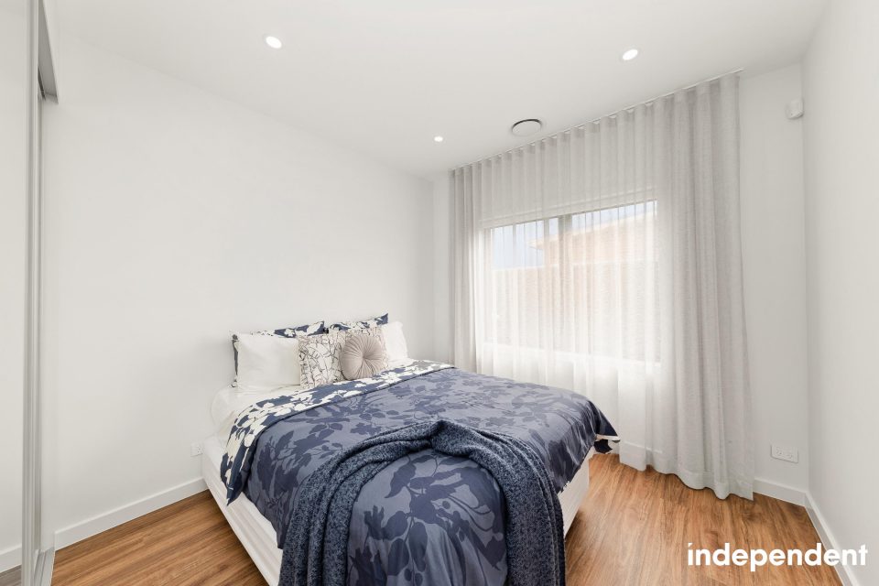
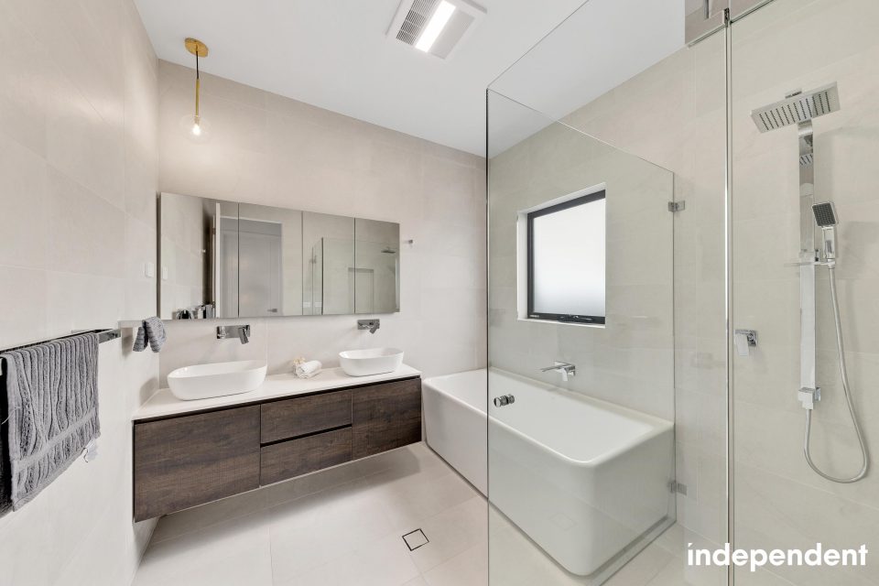
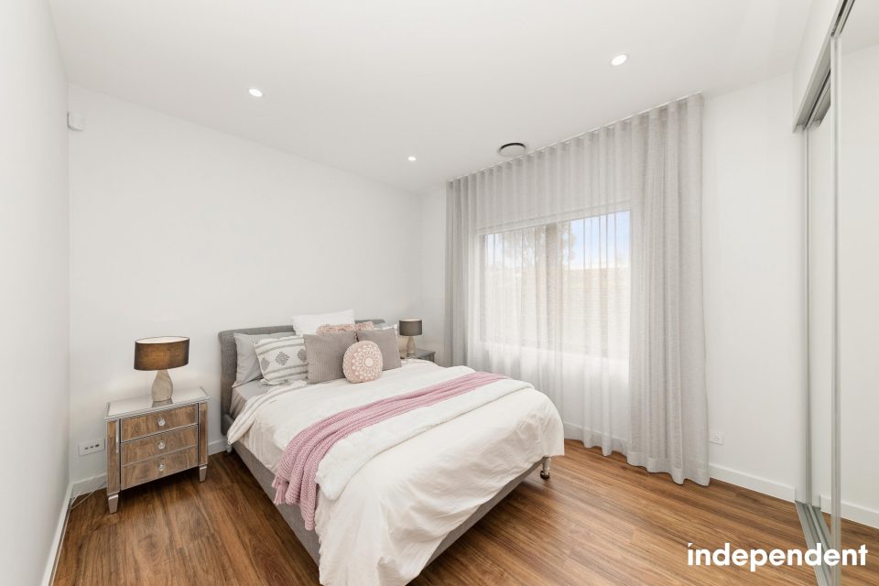
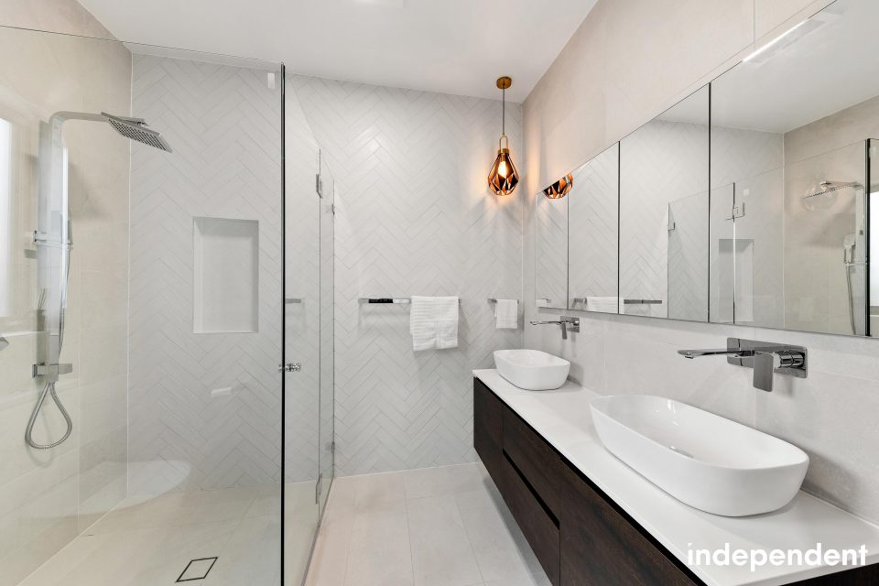
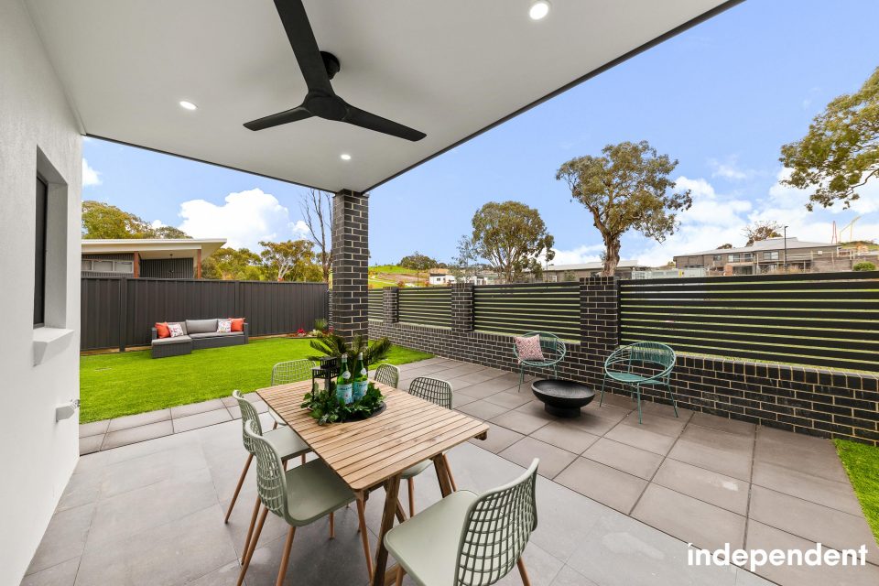
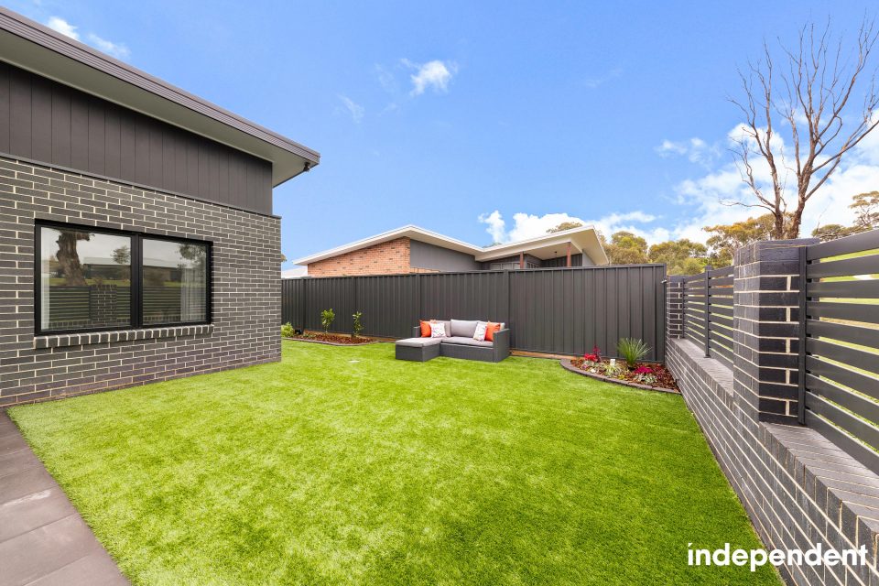
The kitchen is of the highest quality, with Bosch appliances, built-in microwave, pull-out tapware, mirrored splashback and soft-close drawers.
The remaining two bedrooms and family bathroom with an extra deep tub are located at the rear of the home, and can be closed off from the living area when kids are sleeping – or being loud!
Mark says the property – with plenty of storage, a double garage and an easy-care yard – would suit a modern family or downsizers seeking the latest and greatest – including solar power and an EV charger.
“The buyer will be someone looking for an eco-friendly home that’s tech-minded and can appreciate the money that has been spent on this state-of-the-art property,” he said.
The yard is fully fenced, with a double garage plus additional parking spaces for the boat or caravan.
Located on the new fringe of Taylor, right next door to the reserve with a host of walking and cycling tracks, it’s the perfect family abode.
There are pathways to nearby schools, playing fields and ponds, and it’s close to the proposed BAPS temple.
The home also features hybrid, engineered floating timber-look flooring, double-glazed windows, a 13 kW, 3-phase solar system, 3-phase 32 AMP power to charge an EV, a 20 kW Daikin ducted air conditioning system over five zones and feature lighting throughout.
Mark invites potential buyers to inspect “what must surely be one of the most stunningly presented homes available in the region”.
With a buyer’s guide price from $1,350,000, the property will go to auction on 26 May.
To arrange an inspection at 9 Yali Street Taylor contact Mark Larmer on 0403 215 246.
Original Article published by Katrina Condie on Riotact.



