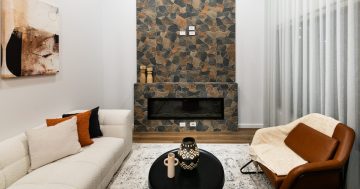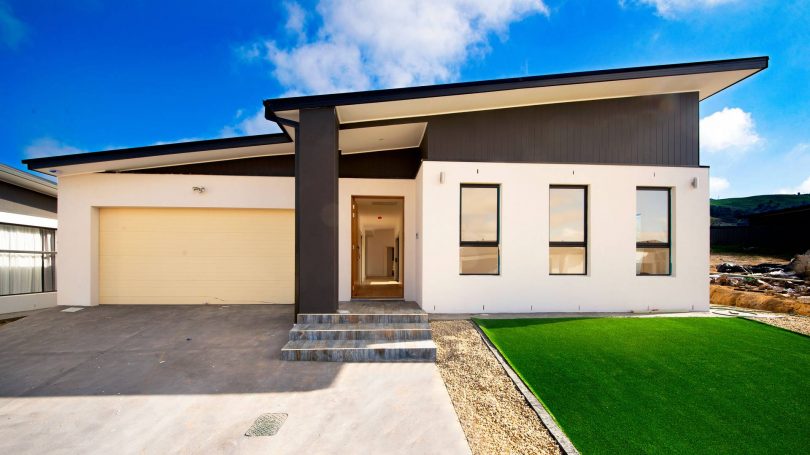
The home at 14 McCardell Street in Taylor is a luxury family pavilion-style home. Photos: Supplied.
There’s a brand new build at 14 McCardell Street in Taylor, a pavilion-style four bedroom, three bathroom family home.
The pavilion-style is one that suits Australian conditions, with a skillion roof (one with a single flat surface), glass walls, open-plan living and indoor-outdoor flow. This home has all these features and is double-glazed for year-round energy efficiency.
https://www.facebook.com/riotactnews/videos/330260611329350
Entering the home, there is a wide central hallway filled with light from the generous outdoor alfresco area which can be accessed through floor-to-ceiling double-glazed doors.
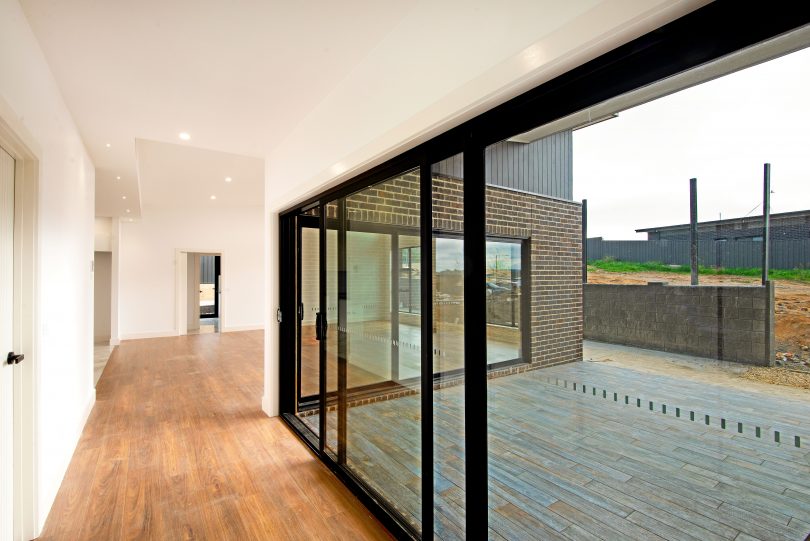
Floor-to-ceiling double-glazed glass walls to the alfresco area flood the living space with light.
The central alfresco area has plenty of room for a barbeque and outdoor dining on a deck that continues the design theme of the timber floor, providing a visual link for the two zones.
Walking through to the family room, past the alfresco zone, the hallway opens to reveal the open-plan kitchen, dining and family room, which will be the heart of the family home.
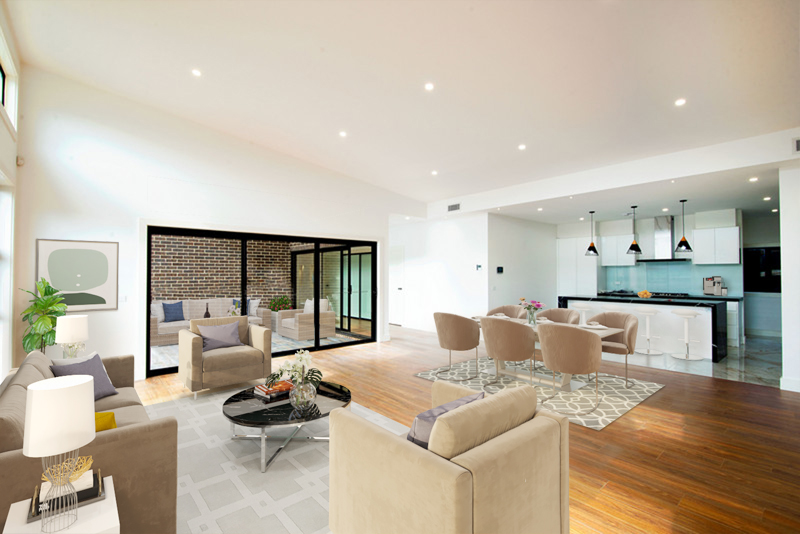
The spacious kitchen, dining and family room will be the heart of the home.
Providing family-oriented space for cooking, eating, and relaxing, the kitchen/dining/family room is a beautiful sunlit area, with double glazed glass walls on two sides. The kitchen sits recessed into the rear of the room, zoned by marble flooring and a lower ceiling height. The kitchen has a modern and contemporary style, ample storage and bench space, and a walk-in pantry is conveniently located at the rear of the kitchen. The open plan style, as part of the pavilion style, suits the home and is a practical way to keep the family connected.
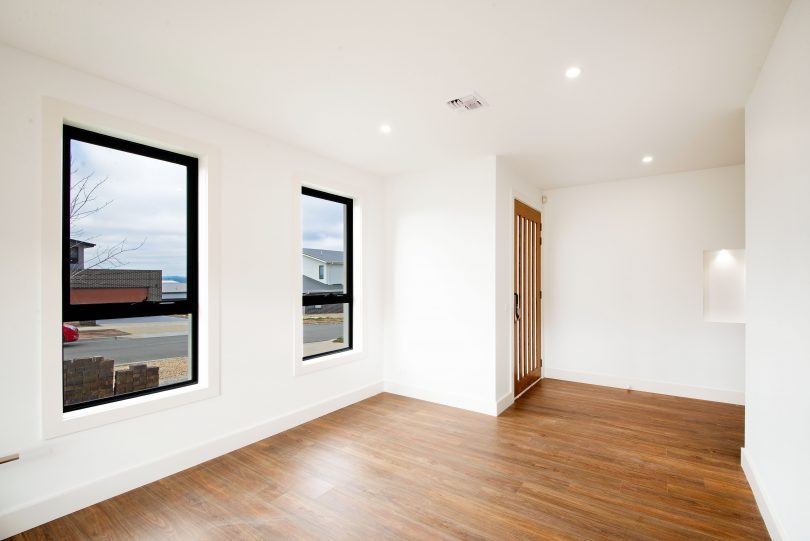
A separate formal lounge at the front of the home.
There is a formal lounge room set at the front of the home as a separate zone, looking onto the Taylor streetscape, providing a retreat for parents and guests after dinner. The entire home is visually connected by the timber flooring, which runs from the front door through to the bedroom zone at the rear of the home.
The master suite has all the luxuries of a modern home, including a walk-in robe and an ensuite in up-to-date tiling which harmonises in style with the timber flooring in the rest of the home. For privacy, the master suite is separate from the other bedrooms and also has a study nook for home-based work or lifelong learning.
Bedroom four has an ensuite and would make an ideal teenage retreat or guest room, with plenty of room and built-in robes. Two other bedrooms are located at the rear of the home, and make a great kid zone, with access to the family bathroom, with a separate shower and toilet.
The double garage has internal access, and the laundry has plenty of linen storage and external access to the fully fenced yard. Ducted heating and cooling, and double glazing will ensure year-round temperature control within the home.
LJ Hooker Sales Agent Jason Hall says the home is a dream come true for a family – a brand new build in Taylor which has plenty of positives.
“This home is in a great location,” he said, “close to Taylor’s playgrounds, which my kids love, and the shops and schools.”
“It’s an ideal home for a family, with plenty of room, plenty of bathrooms and it’s beautifully light,” he said.
The home is located close to playgrounds, shops, schools and public transport, and makes an ideal family home with plenty of room for future-proofing. The open, pavilion-style is easily adaptable and flexible for families of all kinds.
You can view this brand-new pavilion-style family home at 14 McCardell Street in Taylor and other latest hot listings on Zango.
Contact LJ Hooker Sales Agent Jason Hall on 0475 983 079, or email him to arrange your inspection.
Original Article published by Sharon Kelley on The RiotACT.




